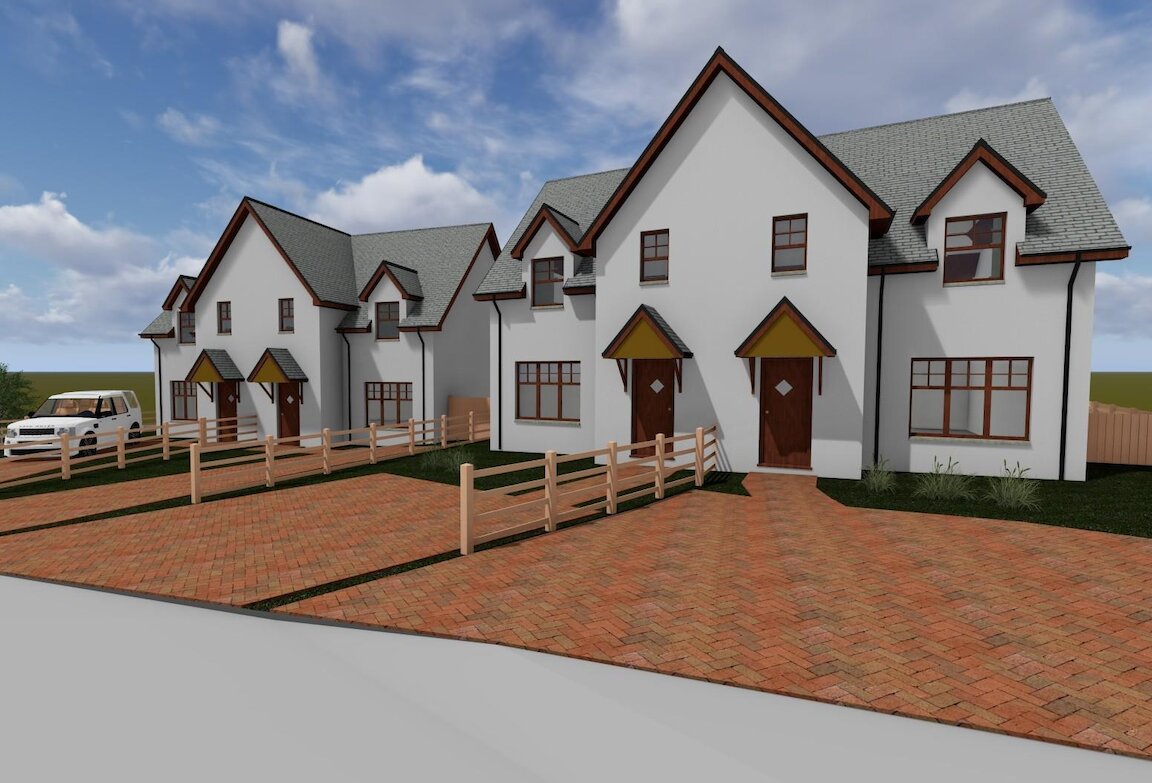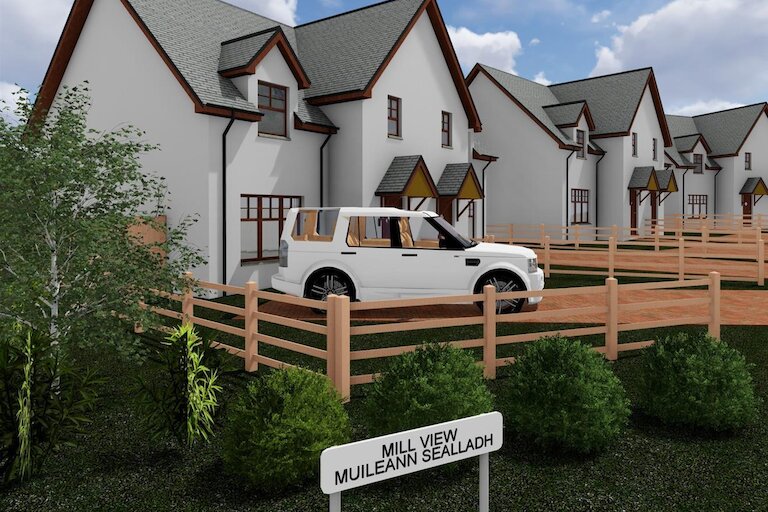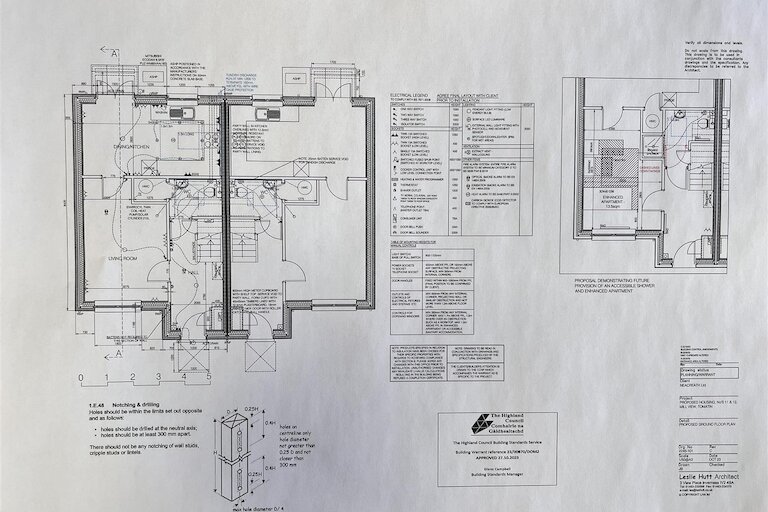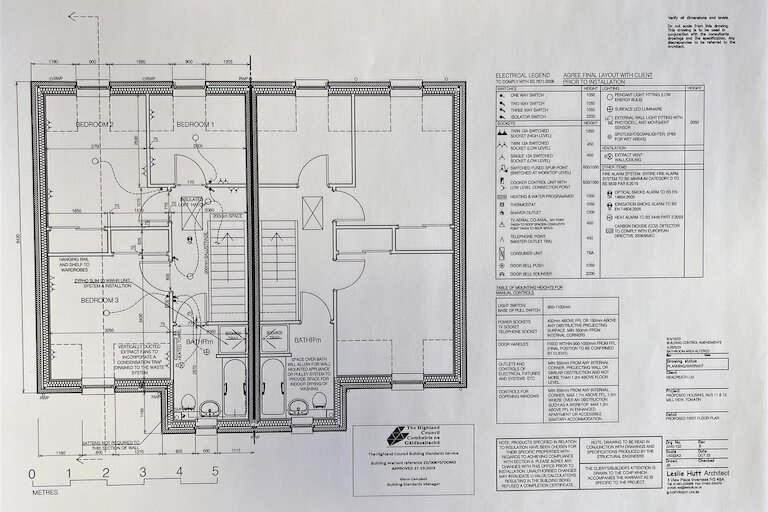Key details
- 1 Reception Room
- 3 Bedrooms
- 2 Bathrooms
- Energy Efficiency: B (87)
- View property schedule
Overview
Contemporary Architect designed 3 bedroom semi-detached home currently under construction with an estimated completion date around July/August 2025. This is a fantastic opportunity to purchase a new built property situated in a quiet cul-de-sac, in a small development, in the village of Tomatin in the Highlands of Scotland.
The accommodation on the ground floor comprises the entrance hallway, living room, cloak room and kitchen/dining room with French doors opening into the garden. On the first floor there are three bedrooms and a family bathroom.
The home will benefit from underfloor heating throughout via an Air Source Heat Pump. There are solar panels on the roof to heat the water. Double glazing throughout.
The kitchen units are Goodhome Balsamita matt white slab units with integral electric hob and fan assisted oven with a stainless steel chimney cooker hood. All worktops are Goodhome 38mm Kala laminate light wood effect.
There is a block paved driveway to the front of the property providing off street parking for two cars. The rear garden extends to approximately 157m2 and will be turfed.
Primary School pupils attend Strathdearn Primary School and secondary school pupils attend Millburn Academy, Inverness.
The Strathdearn Hub, with stunning views over the Findhorn viaduct, hosts a range of community groups and there is a covered sports area, convenience store and café. The Tomatin Distillery Visitor Centre is also located on the edge of the village.
Tomatin is a great location for those looking for a slower pace of life with a variety of outdoor pursuits. The National Cycle Network Route 7 passes nearby. Inverness is approximately 15 miles away and Aviemore is approximately 14 miles away, both of which offer an extensive range of shops and local services.
This home is perfect for first-time buyers, families and those looking to be within commuting distance of the City of Inverness or Aviemore.
Living room
3.175 x 5.000 (10'4" x 16'4")
Kitchen/dining room
5.435 x 2.830 (17'9" x 9'3")
Cloakroom
2.065 x 1.500 (6'9" x 4'11")
Bedroom 1
2.605 x 2.430 (8'6" x 7'11")
Bedroom 2
3.295 x 3.605 at widest point (10'9" x 11'9" at widest point)
Bedroom 3
3.295 x 3.430 (10'9" x 11'3")
Bathroom
2.870 x 2.060 (9'4" x 6'9")
EPC Rating B
Property location
Get more information
Important Information for Prospective Purchasers
This schedule is intended only to help you decide whether to view the property. We always recommend you view the property personally.
The information is believed to be correct, but it is not warranted and is not to form part of any contract of sale. All dates, distances, areas and room sizes noted are approximate and for use as a general guide only. Prospective purchasers should satisfy themselves as to the working condition or otherwise of any equipment such as central heating or kitchen appliances.
This schedule should not be taken as a comment on the condition of the property. This is a matter for your surveyor and we recommend that once you have found a property you are interested in, you obtain a survey report. We can provide details of surveyors if required.
Interested parties are advised to note their interest through their solicitor as soon as possible so that they can be informed if a closing date is fixed. Noting interest does not place any obligation on the seller to set a closing date or to give any noted interests the opportunity to offer. Whilst every effort will be made to advise noted interests of any closing date set, this cannot be guaranteed.
No responsibility will be accepted for expenses incurred by parties who have noted interest but do not get an opportunity to offer, or for any expenses incurred traveling to properties which have been sold or withdrawn.
Harper Macleod's house sale package was a huge bonus keeping our costs fixed and predictable. However, looking back we felt, most importantly, very reassured by your compliments on the attractiveness of our property and your confidence in our prospects for a sale. Your experienced estimate of how long it would probably take was helpful for our plans and indeed proved to be exactly as you forecast.
Being a complex sale of several adjoining parts you seemed quite positive about the outcome and promoted the brochure with your excellent photos to a wide range of buyers and steered the viewings carefully to a successful conclusion. Your professionalism and confidence in completing all these taks on our behalf was so much appreciated. Certainly we would recommend your services and Harper Macleod in general - indeed have done so already.



