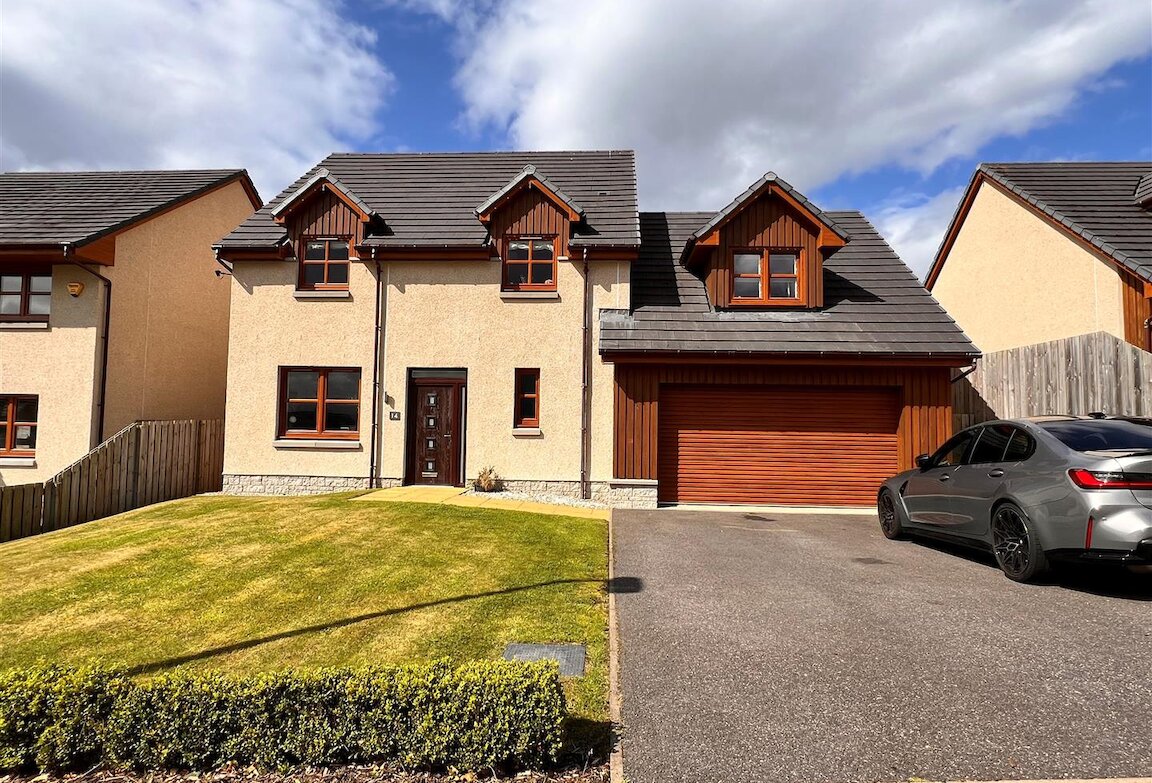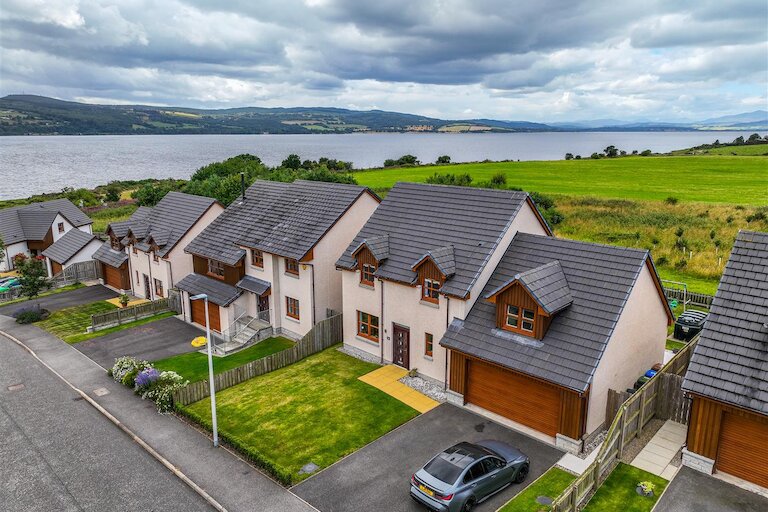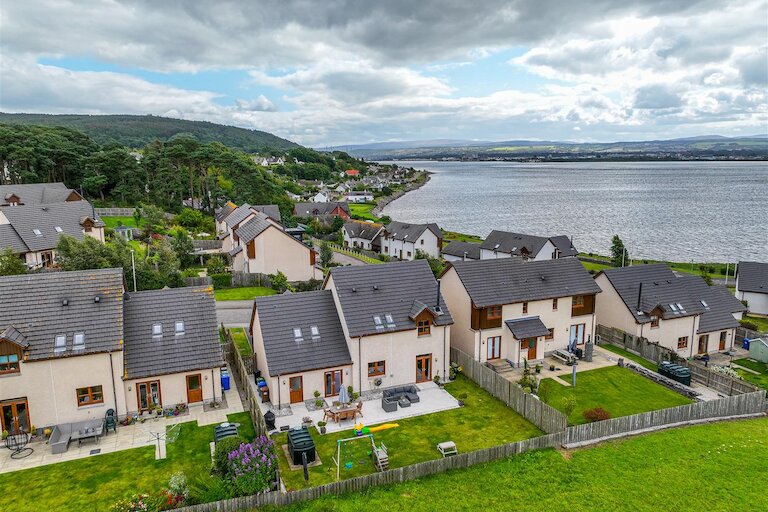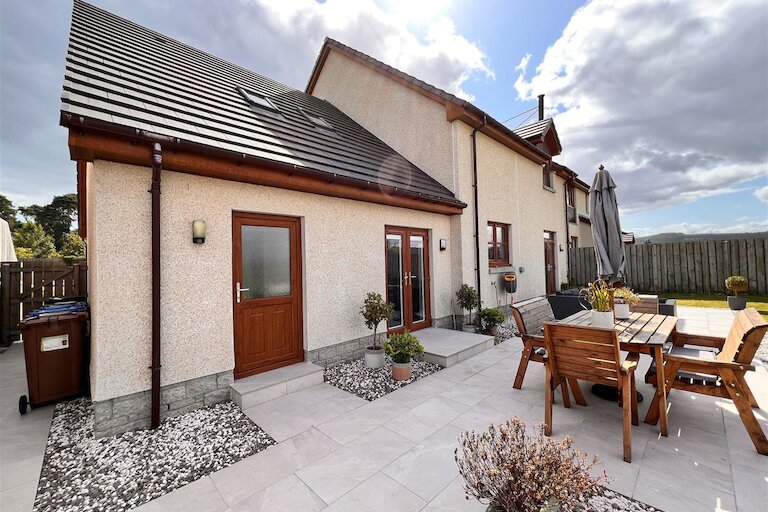Key details
- 2 Reception Rooms
- 4 Bedrooms
- 4 Bathrooms
- Council Tax Band: H
- Energy Efficiency: C (75)
Overview
Beautifully presented 4 bedroom detached Executive home, with integral double garage, in immaculate condition, situated in an idyllic and desirable location at The Bay Development, in the village of North Kessock, with fabulous views over the Beauly Firth.
Hallway
5.07m x 1.34m x 3.32m x 1.20m (16'7" x 4'4" x 10'10" x 3'11")
Bright L-shaped hallway with doors to the dining room/family room, cloakroom, lounge and kitchen/dining room. Staircase to first floor. Spotlights. Smoke alarm. Moduleo flooring.
Dining room/family room
3.06m x 3.36m (10'0" x 11'0")
Window to front. Carpet.
Cloakroom
2.60m x 1.90m x 2.55m (8'6" x 6'2" x 8'4")
Window to front. White WC and wash hand basin set in vanity unit with mirror above. Storage cupboard which has plumbing for conversion to a shower room if desired. Towel radiator. Spotlights. Moduleo flooring.
Lounge
4.94m x 3.81 (16'2" x 12'5")
Window to side and French doors opening onto the patio at the rear. Wood burning stove on slate hearth. T.V. point. Moduleo flooring.
Open plan kitchen/dining room
7.14m x 3.42m (23'5" x 11'2")
Window to rear and French doors opening on the patio at the rear. Wall and base units with worktop and splashback. 1 ½ bowl stainless steel sink with left hand drainer and spring style mixer spray tap. Breakfast bar. Integrated Siemens induction hob with stainless steel splashback, extractor, double electric oven, dishwasher and fridge/freezer. T.V point. Heat alarm. Smoke alarm. Moduleo flooring.
Utility room
3.00m x 1.80m (9'10" x 5'10")
Door to rear and door to integral double garage. Wall and base units with worktop and splashback. Stainless steel sink with right hand drainer. Plumbed for washing machine. Spotlights. Vinyl flooring.
Split level hallway
5.74m x 2.18m (18'9" x 7'1")
Doors to four bedrooms and bathroom. Spotlights. Smoke alarm. Walk-in storage cupboard. Double storage cupboard. Hatch to roof space. Carpet.
Principal bedroom
6.42m x 4.00m (21'0" x 13'1")
Window to front with views over the village and Inverness beyond. Skylight to rear. Dressing area. T.V. Carpet.
En-suite shower room
1.77m x 1.78m (5'9" x 5'10")
Skylight to rear. White WC and wash hand basin set in vanity unit with porcelain tiled splashback. Mirror. Walk-in shower with mains shower and tiled splashback. Vertical towel radiator. Porcelain tiled walls to half height. Porcelain tiled flooring.
Bedroom 2
4.54m x 3.01m (14'10" x 9'10")
Window to rear with views of the Beauly Firth. Double fitted wardrobe with sliding doors. Carpet.
Bedroom 3
3.01m x 3.75m (9'10" x 12'3")
Window to front. Double fitted wardrobes. Carpet.
Bedroom 4
2.61m x 3.37m (8'6" x 11'0")
Window to front. Double fitted wardrobes. Carpet.
Integral double garage
5.46m 5.60m (17'10" 18'4")
Remote control roller door to front. Door to utility room. Power and light.
Garden ground
The front garden is mainly laid to lawn with a tarmacadam driveway leading up to the garage and a paved path to the front door.
There is a gate to the side of the property leading to the rear garden.
The enclosed rear garden has lovely views over the open countryside and the Beauly Firth beyond. It is mainly laid to lawn with a stylish patio, ideal for outdoor entertaining.
Extras
All fitted floor coverings are included in the sale price.
Heating and glazing
Oil fired central heating and double glazing.
Wood burning stove.
Services
Mains electricity water and drainage.
EPC Rating C
Council Tax Band G
Property location
We found that during the selling of our house and the buying of our new property that everything was very professionally handled by Harper Macleod staff and in particular by yourself. At the time of selling and buying can be a very anxious time but you managed to ease it along for us causing us very little to no stress at all. Once again I can only say thanks to you for all that you did for us.



