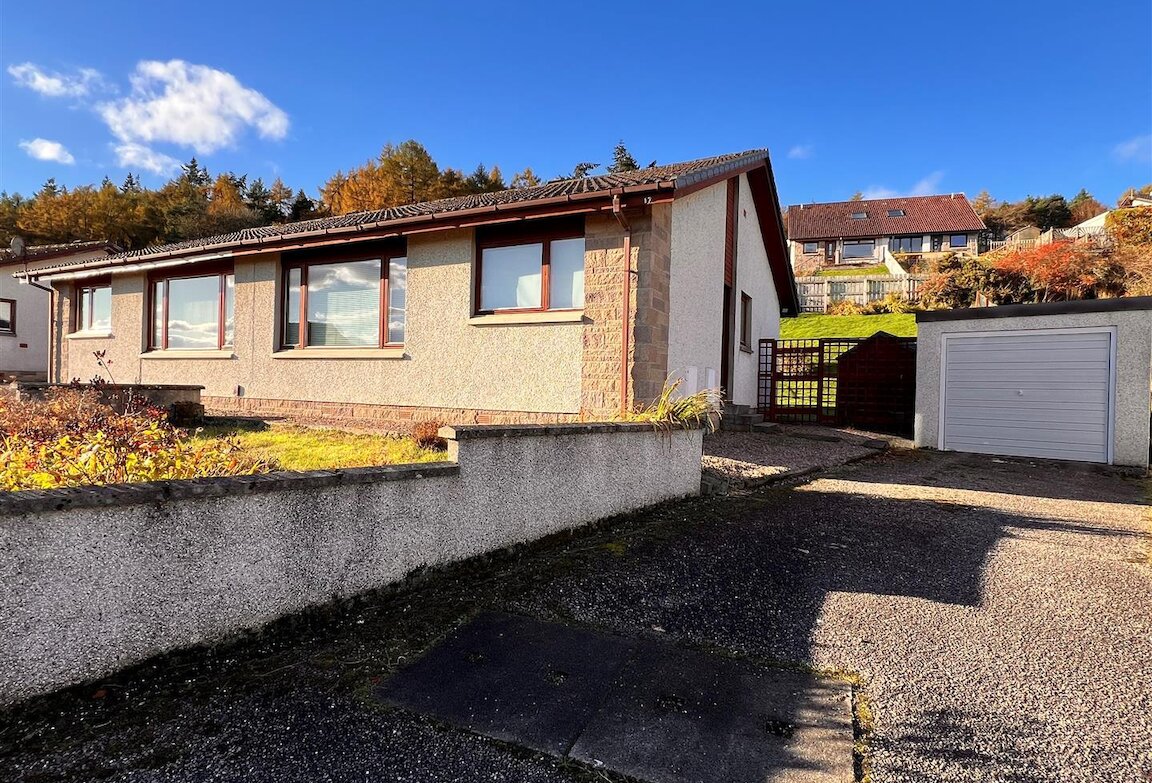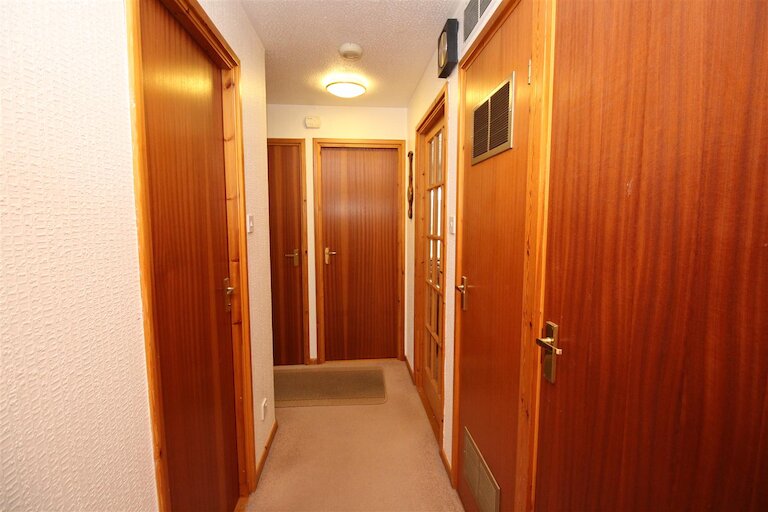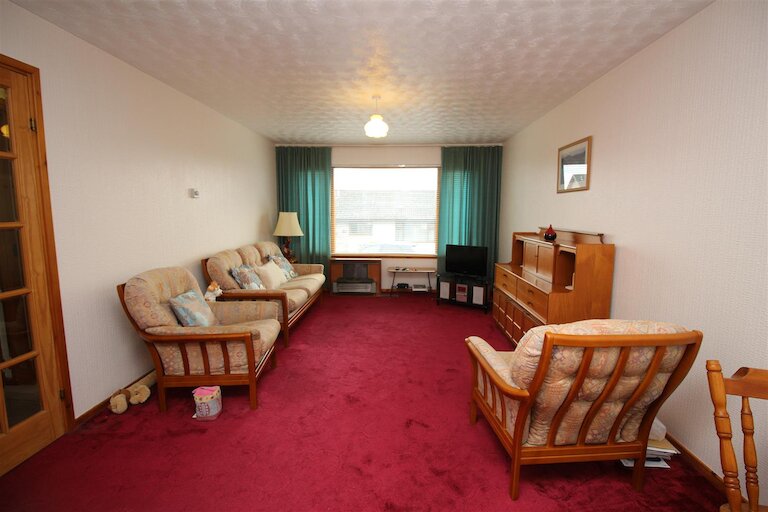Key details
- 1 Reception Room
- 2 Bedrooms
- 1 Bathroom
- Council Tax Band: D
- Energy Efficiency: D (60)
- View property schedule
Overview
Fantastic two bedroom semi-detached bungalow with detached garage and ample off street parking situated in a popular residential area in the City of Inverness. The property is well laid out to provide comfortable living accommodation and there is garden ground to the front and rear.
This is an excellent opportunity for a first-time buyer or for anyone looking to downsize.
The accommodation comprises entrance hallway, lounge, kitchen, two bedrooms and bathroom.
The home benefits from warm air central heating and double glazing.
A bus service runs to and from the city centre where an extensive range of retail, leisure and business facilities can be found.
Inverness benefits from excellent transport links by road, rail and air. Inverness Airport offers national and European flights.
Viewing highly recommended.
Hallway
2.59m x 1.04m x 1.03m x 3.14m (8'5" x 3'4" x 3'4" x 10'3")
Doors to lounge, bathroom and two bedrooms. Cupboard housing electric meter. Cupboard housing central heating boiler. Cupboard housing the water tank. Hatch to roof space with light. Smoke alarm. Carpet.
Lounge
6.51m x 3.57m at widest point (21'4" x 11'8" at widest point)
Window to front. 15 clear glazed panelled doors to hallway and kitchen. Carpet.
Kitchen
2.96m x 2.90m (9'8" x 9'6")
Window and door to rear. Wall and base units with worktop and tiling. Stainless steel sink with right hand drainer. Plumbed for washing machine. Integrated ceramic hob, electric oven and extractor. Spotlights. Vinyl flooring.
Bedroom 1
3.20m x 2.97m (10'5" x 9'8")
Window to rear. Two Double mirrored wardrobes. Carpet.
Bathroom
1.99m x 2.06m (6'6" x 6'9")
Window to side. W.C. and pedestal wash hand basin with mirrored wall cabinet, shaver light and socket above. Bath with Mira 88 electric shower above and shower screen. Tiling to walls and floor tiles.
Bedroom 2
2.60m x 3.20m (8'6" x 10'5")
Window to front. Built-in storage cupboard. Carpet.
Outbuildings
Detached garage
2.78m x 5.31m (9'1" x 17'5")
Up and over door. The garage roof has been replaced recently. Outside light.
Wooden garden shed
Garden Ground
The front garden is mainly laid to lawn with shrubs and a stone chipped path leads to the entrance door.
There is a tarmacadam driveway to the side of the property leading up to the garage providing ample off street parking.
The enclosed rear garden is laid to lawn which shrubs. From the top of the rear garden fabulous panoramic views over the City are enjoyed.
Extras
All fitted floor coverings are included in the sale price. The washing machine and fridge/freezer are available under separate negotiation.
Heating and glazing
Modairflow warm air central heating and double glazing.
Services
Mains gas, electricity, water and drainage.
EPC Rating D
Council Tax Band D
Property location
From the initial contact to the final transfer you were most helpful, professional and effective and always reacted in a prompt and friendly manner. It was indeed a pleasure to work with you on the sale.
From your company's standpoint, the one-stop-shop, single contact point approach to marketing and conveyancing, I see as a strong competitive advantage for HM, and a welcome simplification for the client. It does however require multi-skilled professionals to operate successfully in this manner and we admired your proficiency in meeting both the marketing and legal requirements throughout.
Thank you Susan for all your help.



