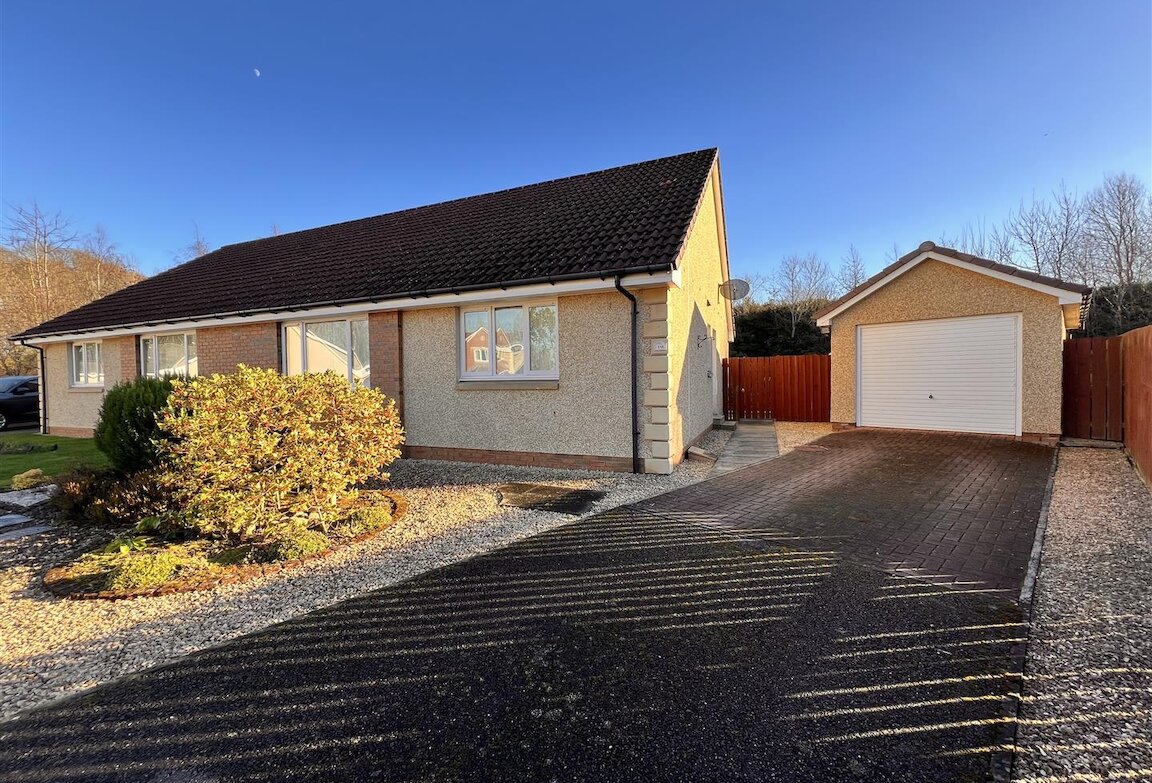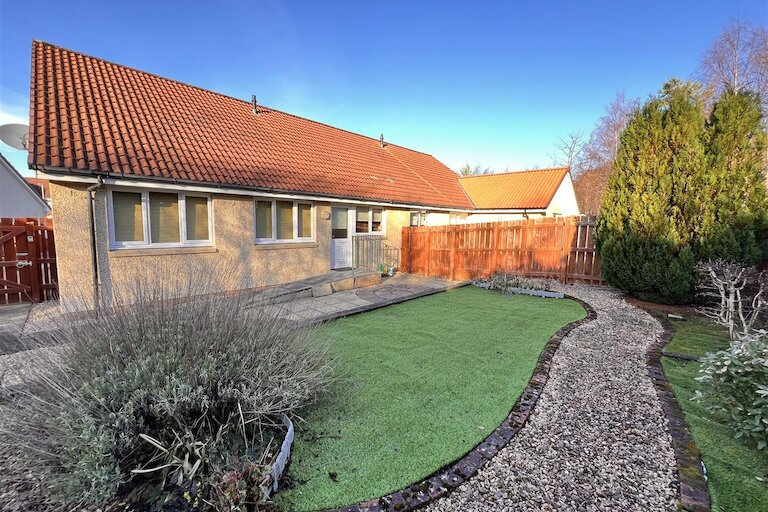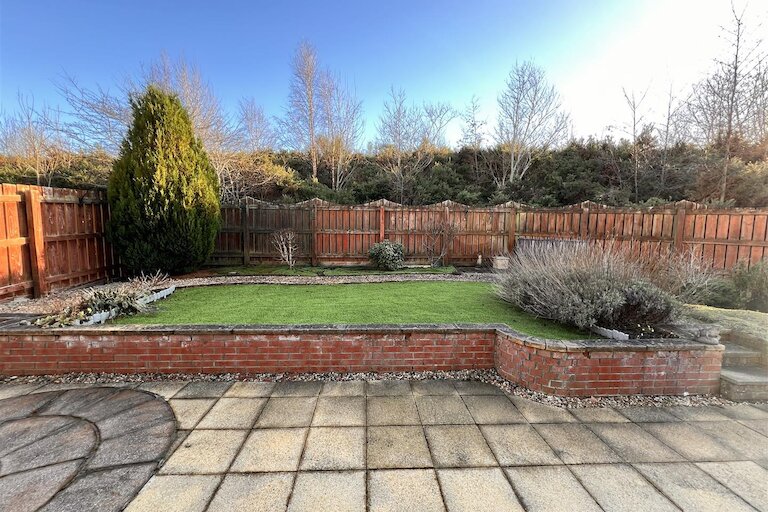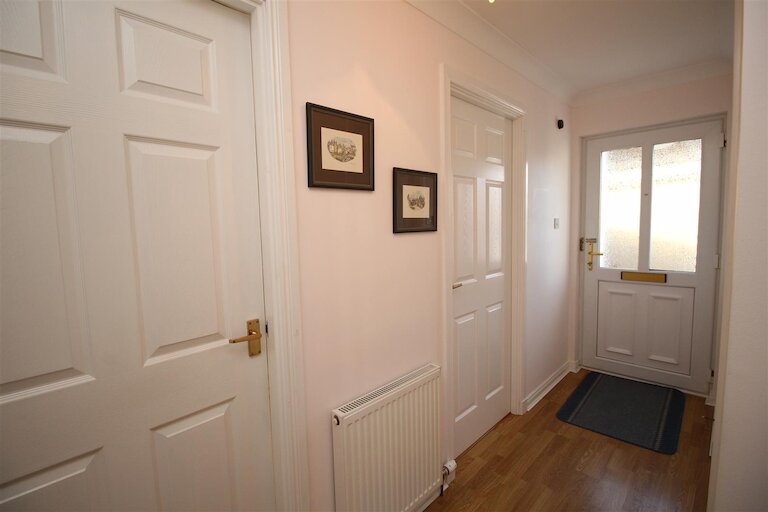Key details
- 1 Reception Room
- 3 Bedrooms
- 1 Bathroom
- Council Tax Band: D
- Energy Efficiency: C (76)
- View property schedule
Overview
Deceptively spacious three bedroom semi-detached bungalow, with detached garage, situated in a cul-de-sac in the sought after Cradlehall area of Inverness. The property is in walk-in condition with ample storage throughout. The garden has been laid out for low maintenance with raised garden beds and a large patio at the rear.
This is a fabulous location and within walking distance of the Inverness Campus of the UHI, Cradlehall Primary School, Nursery, Co-op, takeaway, bakers, hairdressers and dental surgery.
Secondary school pupils attend Culloden Academy.
The Inshes Retail Park is nearby and there is a regular bus service to and from the City Centre, which offers an extensive range of retail, leisure and business facilities.
Inverness also benefits from excellent transport links by road, rail and air. Inverness Airport offers national and European flights.
Viewing highly recommended.
Entrance hallway
3.84m x 1.03m x 1.05m x 2.94m (12'7" x 3'4" x 3'5" x 9'7")
Doors to lounge, shower room and three bedrooms. Storage cupboard, linen cupboard and cupboard housing the Worcester central heating boiler. Carbon monoxide detector. Smoke alarm. Laminate flooring.
Lounge/dining room
3.88m x 6.57m x 2.95m
Window to front. Tel. point. T.V. point. Carpet.
Kitchen
2.89m x 3.01m (9'5" x 9'10")
Window and door to rear. Wall and base units with worktop and wet wall splashback. Under unit lighting. 1 ½ bowl stainless steel sink with right hand drainer. Integrated Zanussi hob, extractor and Bosch electric cooker. Bosch dishwasher. Bosch fridge/freezer. Heat alarm. Vinyl flooring.
Bedroom 1
2.95m x 3.69m (9'8" x 12'1")
Window to front. Triple wardrobe with mirrored doors. Carpet.
Bedroom 2
2.63m x 3.43m (8'7" x 11'3")
Window to rear. Single fitted wardrobe. Tel. point. Carpet.
Bedroom 3
2.58m x 3.42m (8'5" x 11'2")
Window to rear. Double wardrobe with mirrored doors. Carpet.
Shower room
1.82m x 2.39m (5'11" x 7'10")
Window to side. White WC with back to wall unit and storage cupboard. Walk-in shower cubicle with mains shower and wet wall. Wash hand basin set in vanity unit with mirror above. Shaver socket. Extractor. Spotlights. Towel radiator. Cupboard housing the Bosch washing machine. Tiling to walls and tiled flooring.
Detached garage
3.29m x 5.84m (10'9" x 19'1")
Electric door to front and door to side. Work bench and shelves.
Garden ground
The front garden has been laid out with gravel and shrub beds for low maintenance. There is a tarmacadam driveway leading up to a block paved driveway in front of the garage and a paved path to the entrance door at the side.
The enclosed rear garden has been thoughtfully laid out for low maintenance with raised flower beds, shrubs, artificial lawn and gravel. There is a large patio area, ideal for outdoor entertaining, and a ramp leading up to the back door. Outside tap.
Extras
All carpets, fitted floor coverings, washing machine, dishwasher and fridge/freezer are included in the sale price.
Heating and glazing
Gas central heating and double glazing.
Services
Mains gas, electricity, water and drainage.
EPC Rating C
Council Tax Band D
Property location
Andrea Ross was fantastic from start to finish. She kept in touch with me, updated me on any issues, replied promptly, and was really thorough. She was extremely approachable and made the whole process of buying and selling go really smoothly. I would highly recommend her and Harper Macleod, and will definitely use her again in the future.



