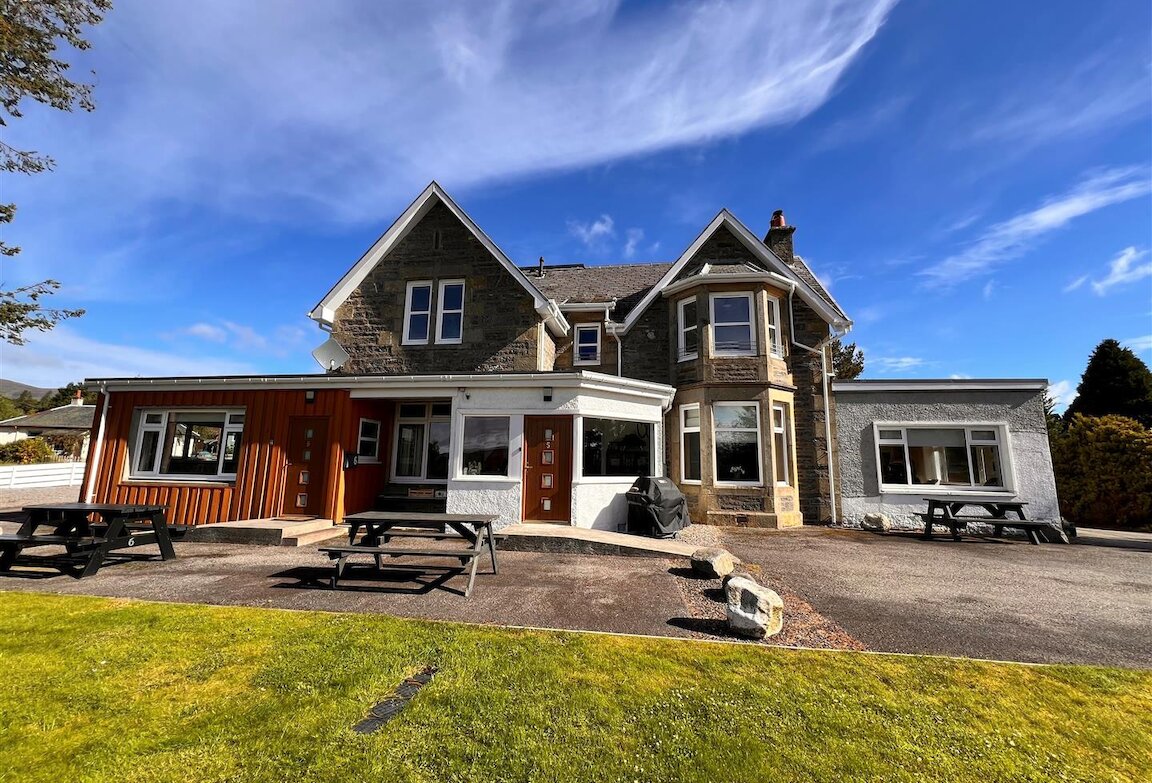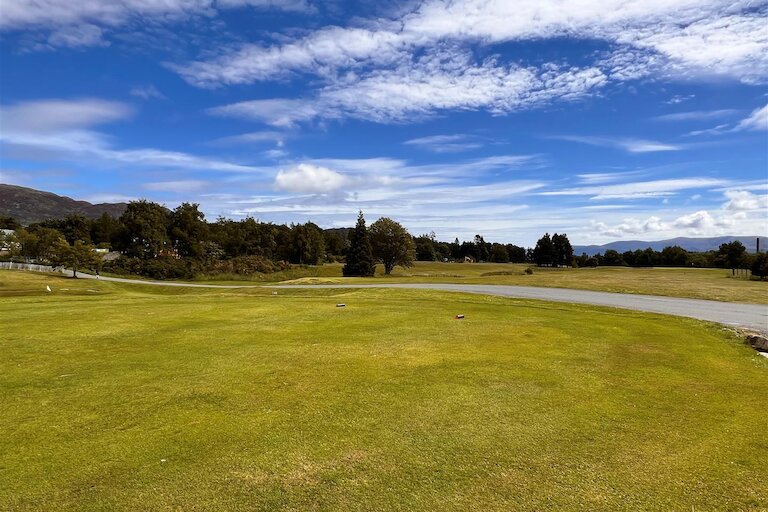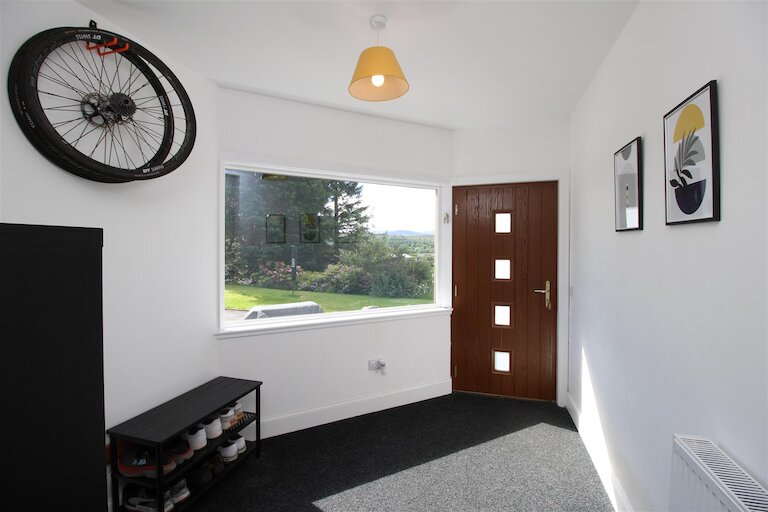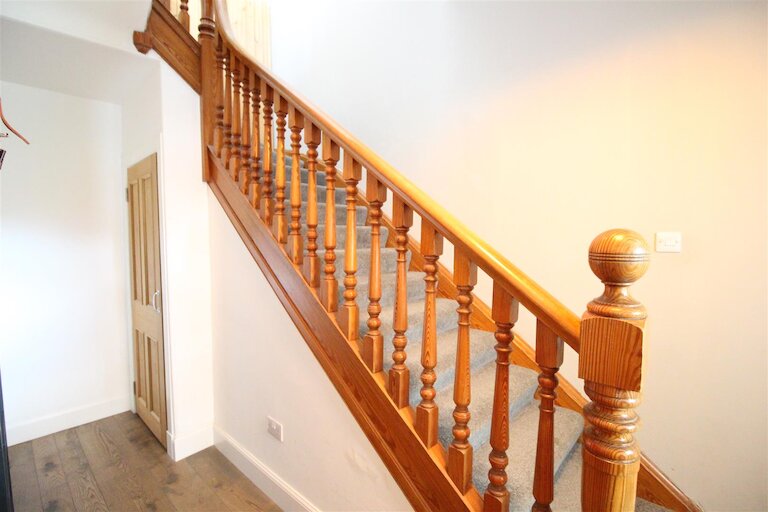Key details
- 1 Reception Room
- 1 Bedroom
- 1 Bathroom
- Council Tax Band: C
- Energy Efficiency: C (73)
Overview
Stunning panoramic views of the open countryside and the Monadh Liath mountain range beyond are enjoyed from this beautiful one bedroom well appointed apartment within a two storey building, formerly the Craigerne Hotel and now comprising six apartments within semi-rural surroundings.
Entrance porch
2.51m x 3.38m at widest point (8'2" x 11'1" at widest point)
Smoke alarm. Carpet. Door to hallway.
Hallway
2.43m x 4.63m (7'11" x 15'2")
Original pitch pine sweeping staircase to first floor. Feature archway to porch. Ceiling rose and cornicing. Under stairs storage cupboard. Engineered oak flooring.
First floor hallway
2.40m x 4.51m (7'10" x 14'9")
Window to front. Doors to lounge and kitchen. Cupboard housing electrics. Feature wood panelling above carpeted staircase. Engineered oak flooring.
Lounge
5.71m x 4.22m (18'8" x 13'10")
Double aspect to side and front with bay window.
Multi-fuel burner set on slate hearth. Alcove with shelves and cupboard below. Smoke alarm. T.V. point and T.V. bracket. Engineered oak flooring.
Kitchen/dining area
3.96m x 3.53m (12'11" x 11'6")
Window to front. Wall and base units with oak worktop and tiled splash back. Feature under unit lighting. Stainless steel 1 ½ bowl sink. Integrated fridge/freezer, washing machine, dishwasher, electric oven, hob and extractor. Heat alarm. Spotlights. Engineered oak flooring.
Inner hallway
0.97m x 2.59m (3'2" x 8'5")
Doors to bathroom and bedroom. Smoke alarm. Engineered oak flooring.
Jack and Jill style Bathroom
2.50m x 2.91m (8'2" x 9'6")
Window to side with deep window sill. White WC and pedestal wash hand basin with wet wall splash back. Bath with wet wall and shower cubicle with mains shower and wet wall splash back. Cupboard housing Vaillant central heating boiler. Chrome vertical towel radiator. Engineering oak flooring. Door to bedroom.
Bedroom
4.04m x 3.34m (13'3" x 10'11")
Window to side. Built-in wardrobe. Door to bathroom. T.V. point. Engineered oak flooring.
Outside
Communal garden ground laid to lawn with a tarmacadam driveway.
Parking
There is an allocated parking space to the front of the property, with ample visitor parking.
Factoring
Common Fund shared by the six apartments and currently managed by the Seller. The monthly factoring charge is currently £50.00.
Heating and glazing
LPG Gas fired “Valliant Ecotec Pro 28” boiler and double glazing.
Services
Mains electricity, water and drainage. LPG gas tank serving the properties in the block.
EPC Rating C
Council Tax Band C
Property location
The service we received was first class from Susan who took us through the sale process so professionally from start to finish. The understanding and care was greatly appreciated.



