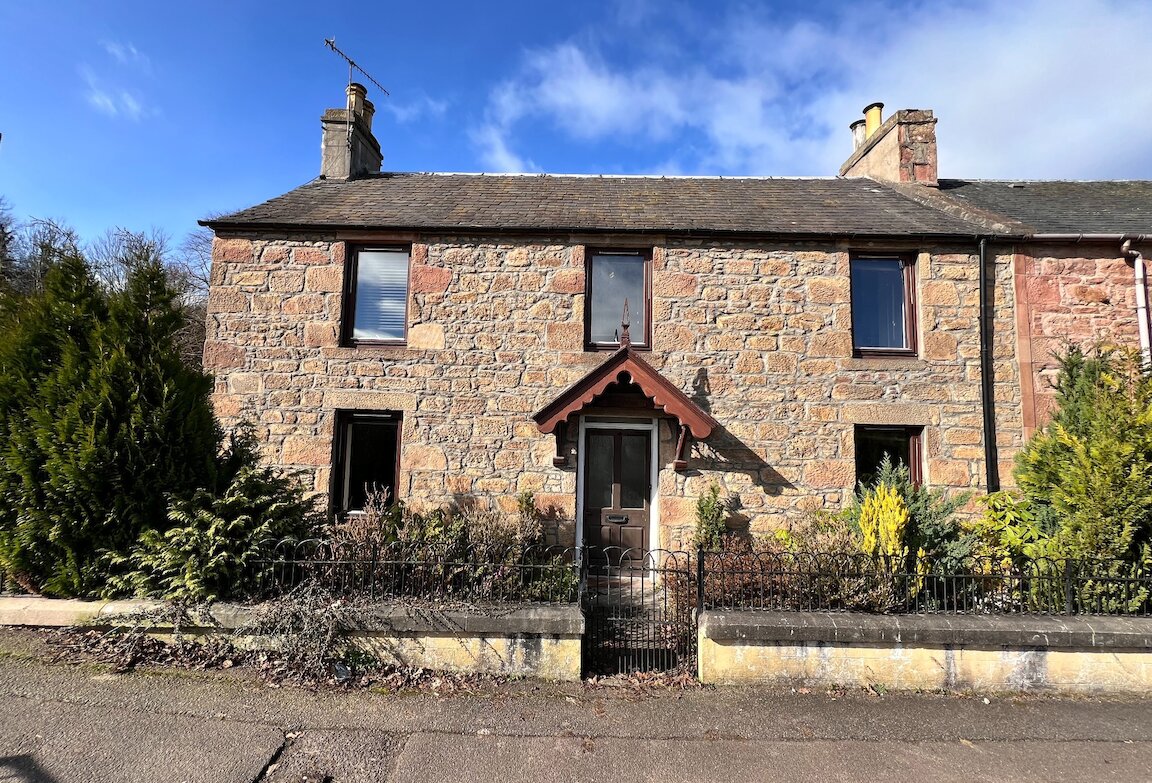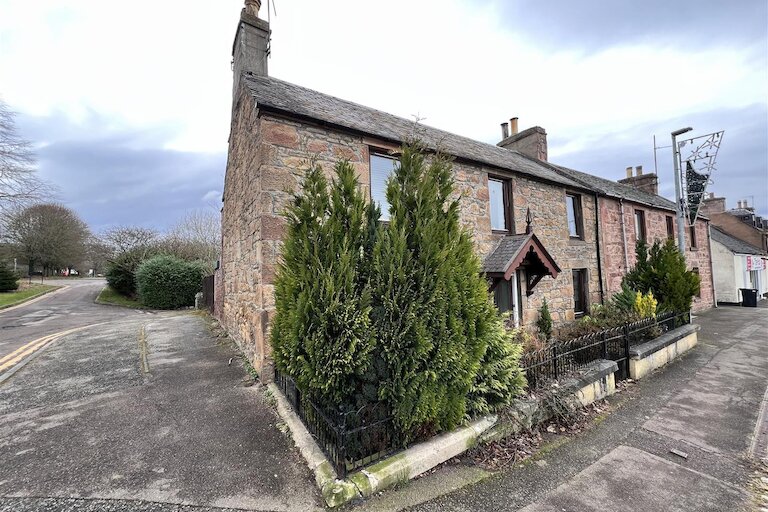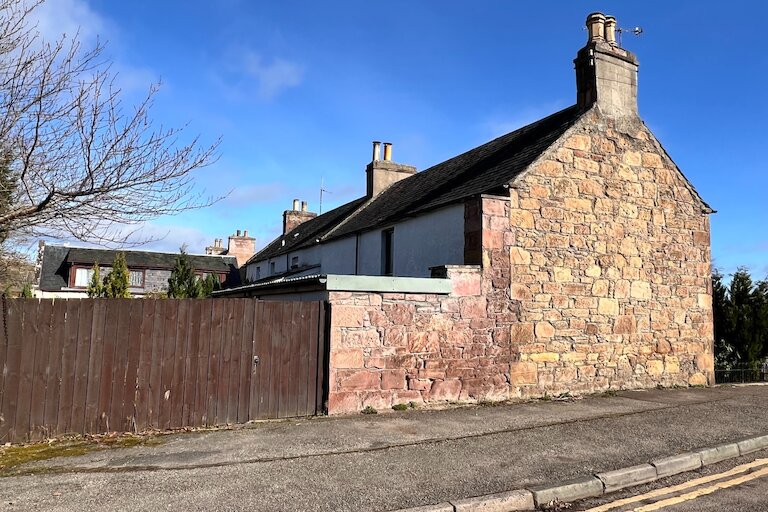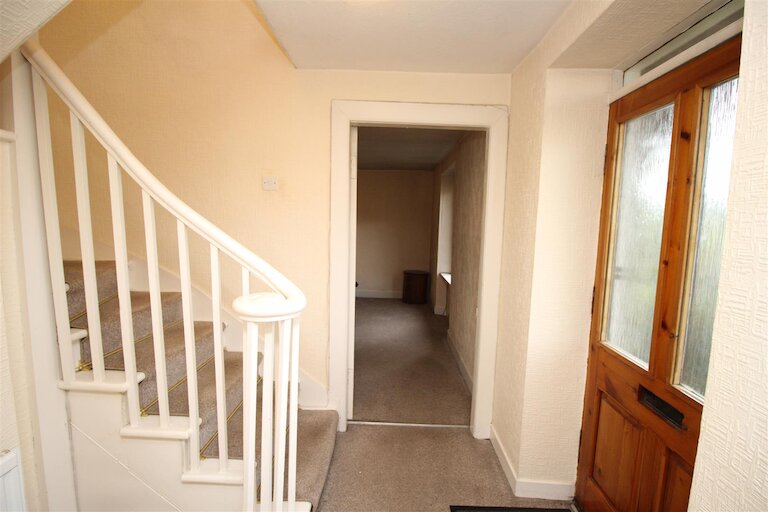Key details
- 2 Reception Rooms
- 3 Bedrooms
- 2 Bathrooms
- Council Tax Band: E
- Energy Efficiency: D (58)
- View property schedule
Overview
Traditional semi-detached 3 bedroom two storey family home, full of charm and character, located in the centre of the vibrant market town of Dingwall in Easter Ross in the Scottish Highlands.
The accommodation on the ground floor comprises hallway, lounge, family room, rear hallway, cloakroom, bedroom and kitchen/dining room. On the first floor there are two bedrooms and a bathroom.
The home has retained many of its original features and will benefit from a degree of upgrading.
Dingwall has a variety of shops, supermarket, services, restaurants, hotels, railway station, a leisure centre with swimming pool, primary school and secondary school.
The city of Inverness is approximately 15 miles away and benefits from an extensive range of retail, leisure and business facilities. Inverness also offers excellent transport links by road and rail. Inverness Airport offers national and European flights.
Entrance hallway
2.09m x 1.77m (6'10" x 5'9")
Doors to lounge and family room. Entrance to inner hallway. Staircase to first floor.
Lounge
4.70m x 2.60m (15'5" x 8'6")
Window to front. Spotlights. Carpet.
Family room
4.76m x 3.91m (15'7" x 12'9")
Window to front. Electric fire. Two alcoves. Carpet.
Inner hallway
Leading through to the rear hallway.
Rear hallway
Doors to cloak room, bedroom and kitchen. Door to back garden. Storage cupboard. Vinyl flooring.
Cloak room
1.33m x 0.94m (4'4" x 3'1")
White WC and wash hand basin. Mirror. Extractor. Spotlights. Cupboard housing electrics. Vinyl flooring.
Bedroom 1
3.09m x 3.41m (10'1" x 11'2")
Window to rear. Recessed shelves. Spotlights. Vinyl flooring.
Kitchen/dining area
4.85m x 3.11m (15'10" x 10'2")
Two windows to the rear. Wall and base units with worktop and tiling. Stainless steel sink with left hand drainer. Integrated Beko ceramic hob, extractor and electric oven. Integrated fridge/freezer. Beko washing machine and Candy tumble dryer. Cupboard housing the Worcester central heating boiler. Spotlights. Vinyl flooring.
First floor hallway
3.30m x 2.18m x 0.96m (10'9" x 7'1" x 3'1")
Window to front. Doors to two bedrooms and bathroom. Hatch to roof space. Smoke alarm. Carpet.
Bedroom 2
4.73m x 3.89m (15'6" x 12'9")
Window to front. Built-in wardrobe. Mantlepiece. Carpet.
Bedroom 3
4.75m x 2.54m (15'7" x 8'3")
Window to front. Recessed shelves. Carpet.
Bathroom
2.91m x 1.74m (9'6" x 5'8")
Window to rear. White WC and pedestal wash hand basin. Bath with Mira Vie electric shower above, wet wall and shower screen. Spotlights. Vinyl flooring.
Outbuildings
Summerhouse
Garden ground
The enclosed front garden has been laid out with shrubs.
The rear garden is laid to lawn with shrubs and trees. There is a paved path leading up to the rear entrance door. Rotary clothes dryer.
Extras
All fitted carpets, washing machine and tumble dryer are included in the sale price.
Heating and glazing
Gas central and double glazing
Services
Mains electricity, water and drainage.
EPC Rating D
Council Tax Band E
Property location
Get more information
Important Information for Prospective Purchasers
This schedule is intended only to help you decide whether to view the property. We always recommend you view the property personally.
The information is believed to be correct, but it is not warranted and is not to form part of any contract of sale. All dates, distances, areas and room sizes noted are approximate and for use as a general guide only. Prospective purchasers should satisfy themselves as to the working condition or otherwise of any equipment such as central heating or kitchen appliances.
This schedule should not be taken as a comment on the condition of the property. This is a matter for your surveyor and we recommend that once you have found a property you are interested in, you obtain a survey report. We can provide details of surveyors if required.
Interested parties are advised to note their interest through their solicitor as soon as possible so that they can be informed if a closing date is fixed. Noting interest does not place any obligation on the seller to set a closing date or to give any noted interests the opportunity to offer. Whilst every effort will be made to advise noted interests of any closing date set, this cannot be guaranteed.
No responsibility will be accepted for expenses incurred by parties who have noted interest but do not get an opportunity to offer, or for any expenses incurred traveling to properties which have been sold or withdrawn.
I can confirm I was happy with the estate agency service provided for the sale of my property and was more than happy to recommend the service to others.



