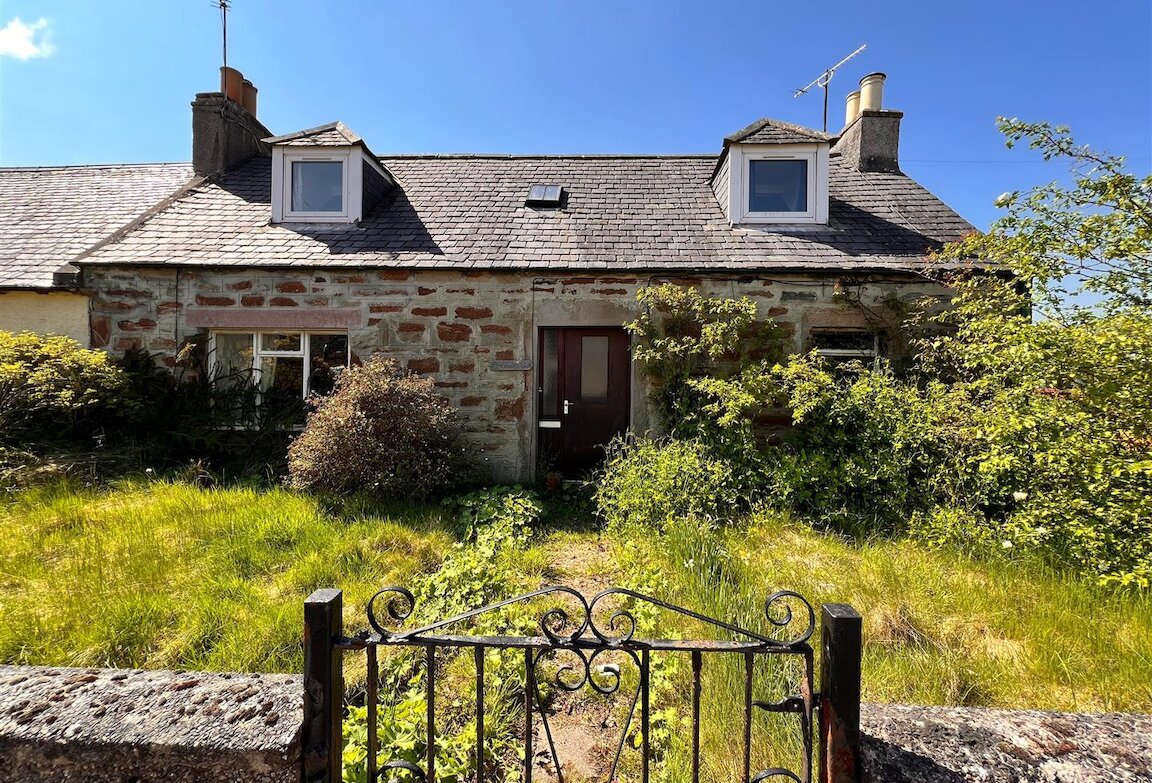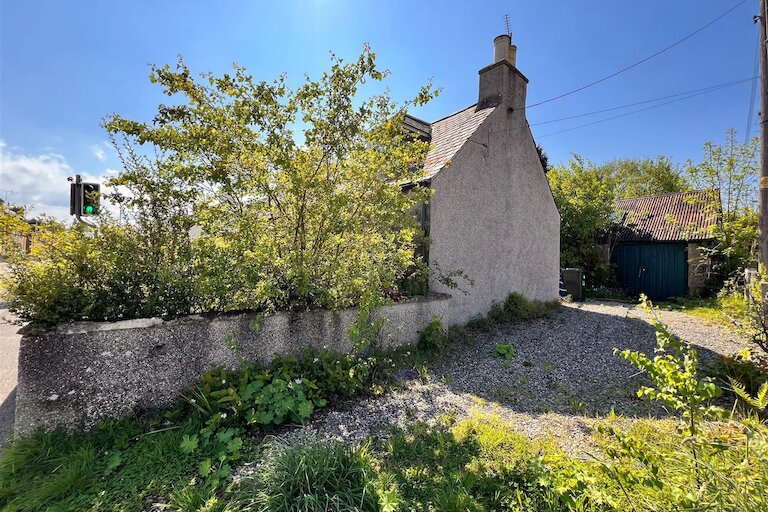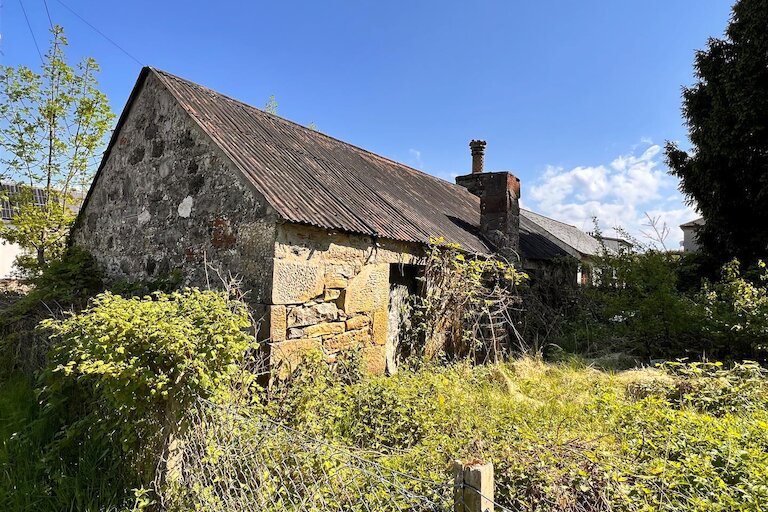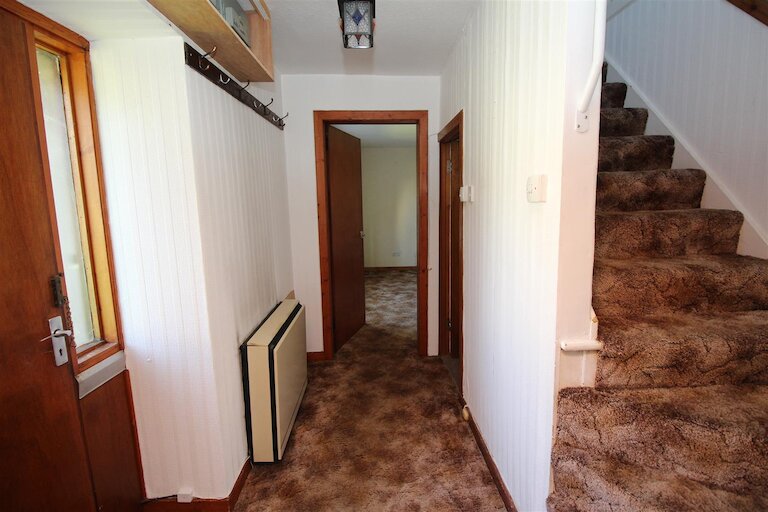Key details
- 1 Reception Room
- 3 Bedrooms
- 1 Bathroom
- Council Tax Band: C
- Energy Efficiency: G (17)
Overview
**CLOSING DATE SET FOR FRIDAY 21 JUNE 2024 AT 12 NOON**
Traditional stone-built one and a half storey semi-detached three bedroom cottage in need of complete renovation with a stone-built workshop to the rear situated in the peaceful village of Maryburgh in the Highlands of Scotland.
Rooms
Hallway
1.20m x 2.59m (3'11" x 8'5")
Doors to lounge, bedroom and bathroom. Staircase to first floor. Storage cupboard housing the electric meter. Carpet.
Lounge
4.09m x 3.62m (13'5" x 11'10")
Window to front. Tiled fireplace with electric fire. Wall lights. Carpet.
Kitchen
2.95m x 5.45m (9'8" x 17'10")
Double aspect to side and rear. Door to rear. Base units with worktop. Stainless steel sink with right hand drainer. Cupboard housing water tank. Bench seat with cupboards below.
Bathroom
2.71m x 1.95m (8'10" x 6'4")
Window to rear. White WC, bath and wash hand basin with splash back and glass shelf. Heated towel rail. Towel rail. Understairs storage cupboard. Carpet.
Bedroom 1
3.20m x 4.19m (10'5" x 13'8")
Window to front. Alcove with shelves and cupboard below. Wooden fire surround with electric fire and tiled hearth. Carpet.
Landing
3.44m x 2.74m at widest point (11'3" x 8'11" at widest point)
Skylight to front. Staircase from ground floor. Doors to two bedrooms. Carpet and vinyl flooring.
Bedroom 2
3.07m x 3.45m (10'0" x 11'3")
Window to front. Coombed ceiling. Built-in wardrobe with shelves to the sides. Carpet.
Bedroom 3
3.80m x 3.46m (12'5" x 11'4")
Window to front. Coombed ceiling. Carpet.
Outbuilding
Traditional stone built workshop formerly used as a smiddy.
Garden ground
There is garden ground to the front and rear of the property which is overgrown. There is a driveway to the side of the property providing ample off street parking.
Heating and glazing
Electric storage heaters.
Single glazing downstairs, double glazing upstairs.
Services
Mains electricity, water and drainage.
EPC Rating G
Council Tax Band C
Property location
The marketing of the property and communication with regard to the sale has been superb.



