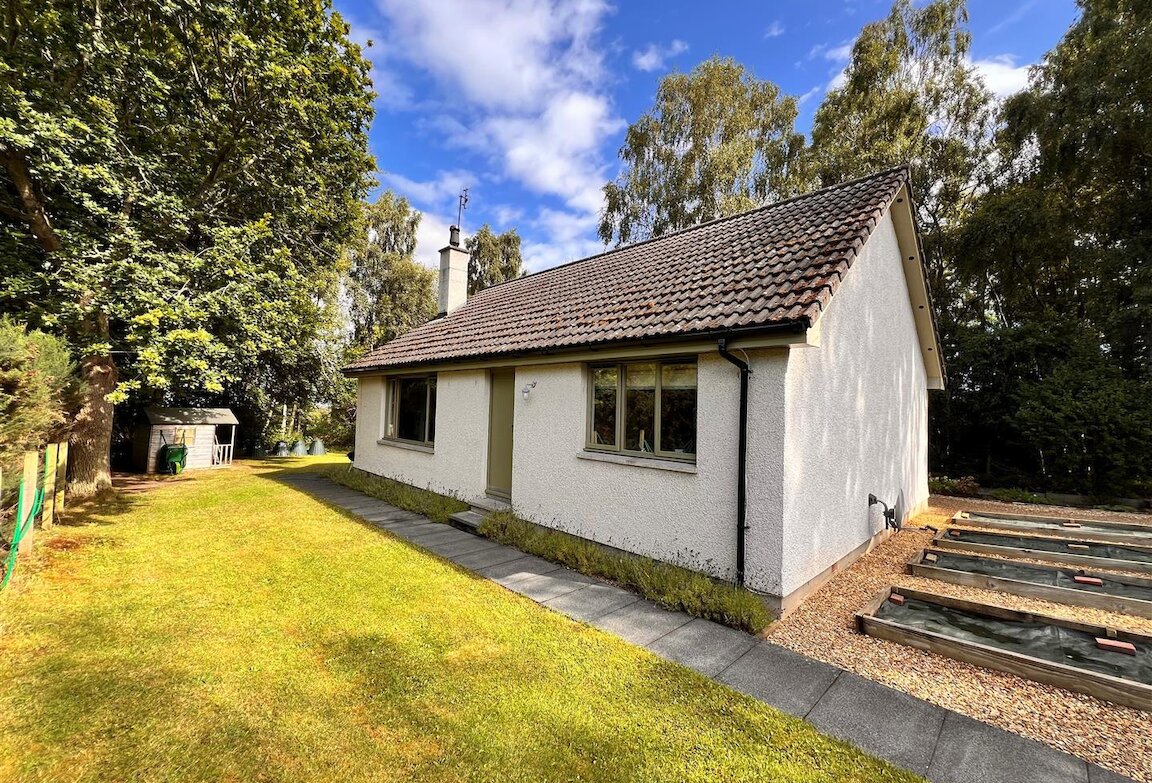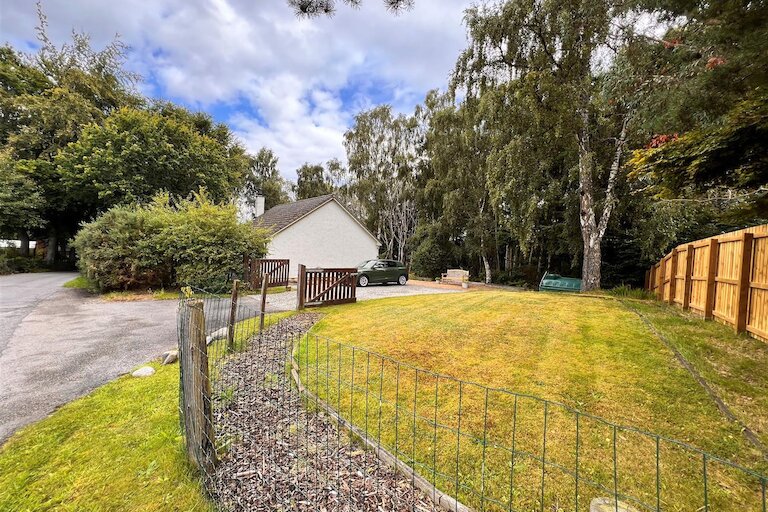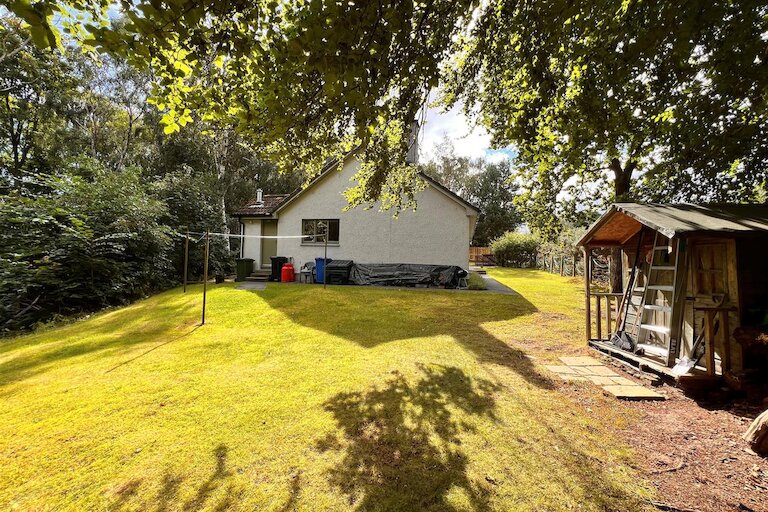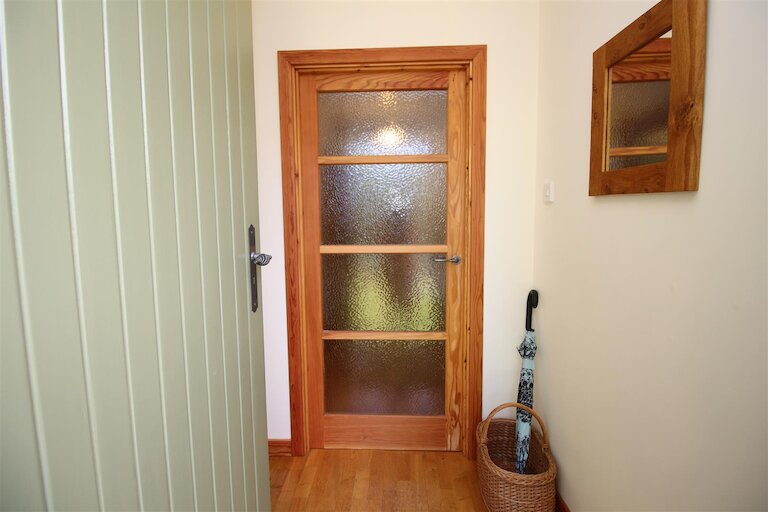Key details
- 1 Reception Room
- 2 Bedrooms
- 1 Bathroom
- Council Tax Band: D
- Energy Efficiency: D (58)
- View property schedule
Overview
Peace and tranquillity are enjoyed from this charming 2 bedroom bungalow situated in approximately 0.92 acres or thereby, situated in a semi-rural location, approximately 5 miles west of Inverness.
The home is well laid out to provide comfortable living accommodation and is in excellent condition throughout.
Vestibule
1.49m x 1.50m (4'10" x 4'11")
Entrance door and glazed door to hallway. Engineered oak flooring.
L-shaped hallway
3.21m x 1.50m x 2.76m x 1.11m (10'6" x 4'11" x 9'0" x 3'7")
Doors to lounge, kitchen, bathroom and two bedrooms. Hatch to roof space. Smoke alarm. Engineered oak flooring.
Lounge
5.09m x 3.60m (16'8" x 11'9")
Window to front. Granite fireplace with open fire. T.V. point. Carpet.
Kitchen
3.81m x 5.10m (12'5" x 16'8")
Window to side. Bespoke oak units with granite worktop and Belfast sink. Free standing LPG gas cooker with five rings. Extractor. Spotlights. Marmoleum flooring.
Utility room
1.68m x 2.10m (5'6" x 6'10")
Window to rear and door to side. Boulter Camray 5 oil boiler. Plumbed for washing machine. Wall mounted electric board. Pulley. Extractor. Marmoleum flooring.
Bathroom
1.58m x 2.59m (5'2" x 8'5")
Window to rear. White WC and pedestal wash hand basin with mirror above. Bath with mains shower above, tiled surround and curtain rail. Spotlights. Extractor. Marmoleum flooring.
Bedroom 1
3.59m x 3.43m (11'9" x 11'3")
Window to front. Built-in wardrobe. Carpet.
Bedroom 2
3.32m x 2.60m (10'10" x 8'6")
Window to rear. Built-in wardrobe. Carpet.
Outbuildings
Wooden garden shed
Garden ground
The property is set in approximately 0.92 acres or thereby.
There is a driveway to the side of the property providing ample off street parking. The garden is mainly laid to lawn at the front and sides of the property with a gravelled area, flower beds, shrubs and trees. There are clothes poles at the rear.
The garden extends beyond the lawn area and has been left in its natural condition with mature woodland.
Extras
All fitted floor coverings and the free standing gas cooker which is served by a bottle gas supply are included in the sale price.
Heating and glazing
Oil fired central heating and double glazing.
Services
Mains electricity and water. Drainage to a septic tank.
EPC Rating D
Council Tax Band D
Property location
The service we received was first class from Susan who took us through the sale process so professionally from start to finish. The understanding and care was greatly appreciated.



