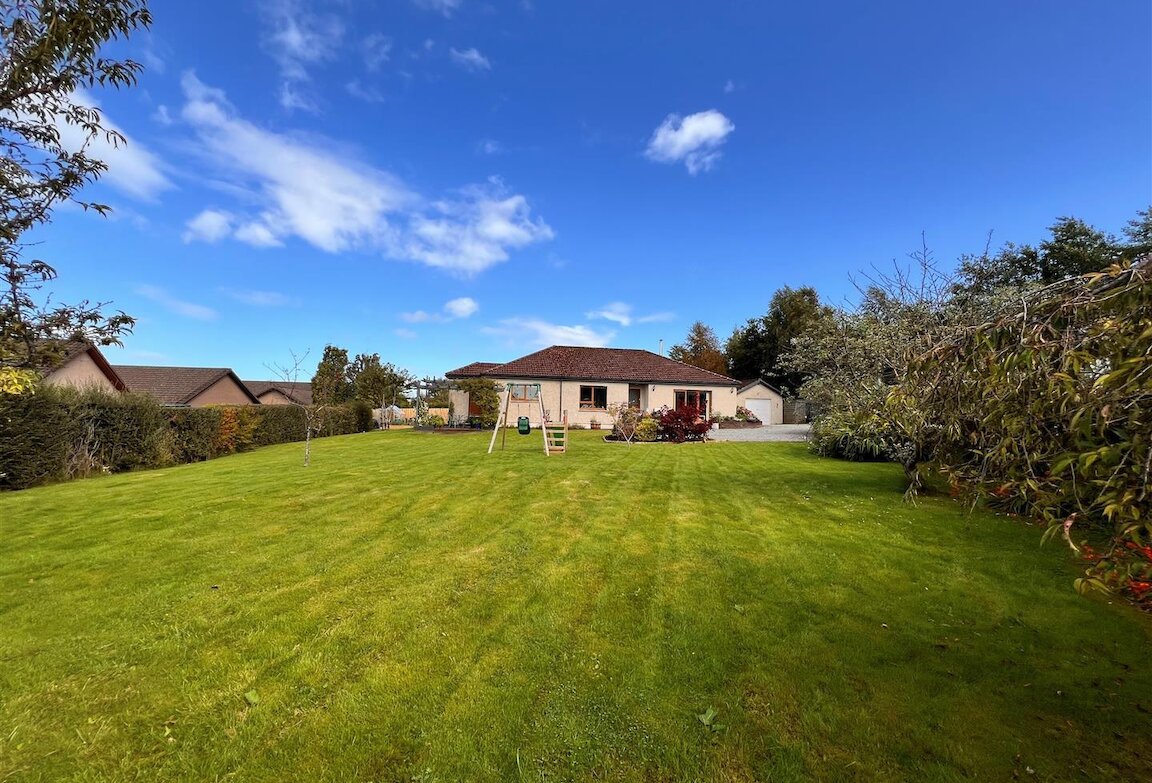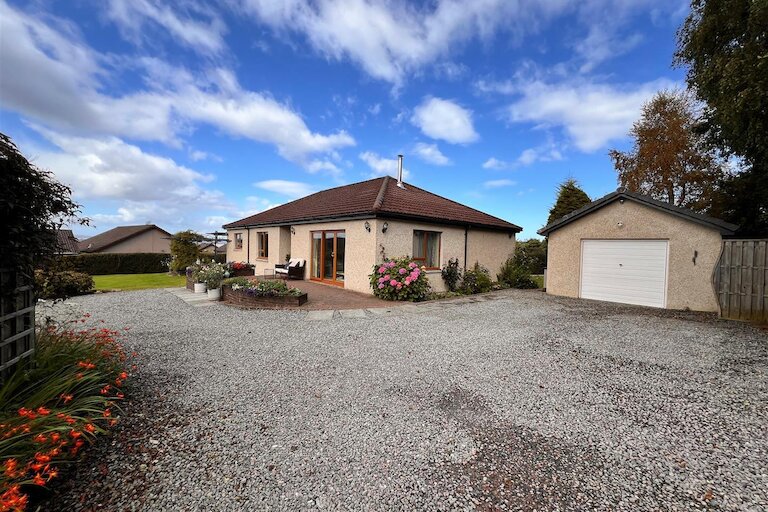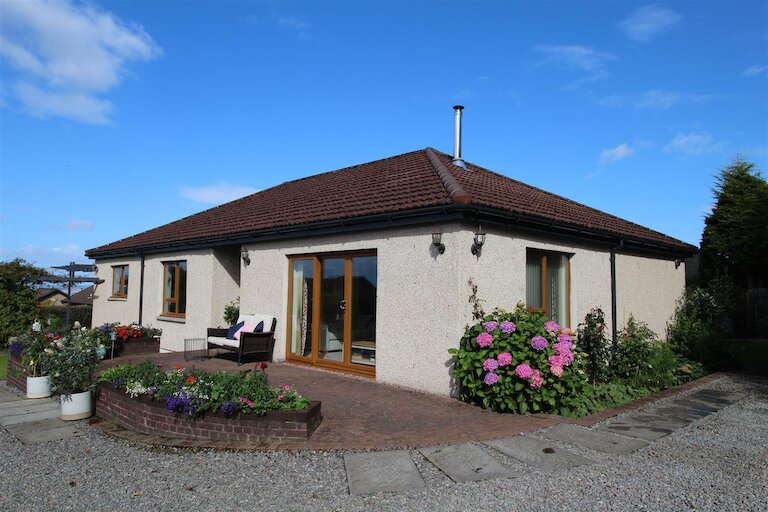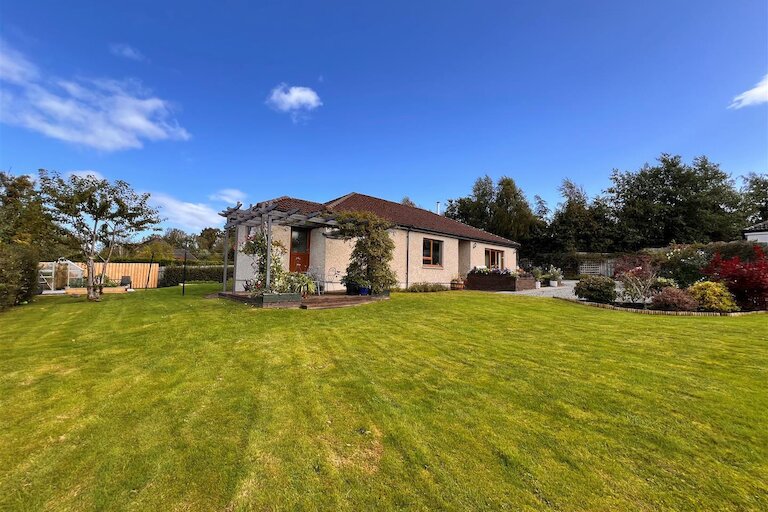Key details
- 2 Reception Rooms
- 3 Bedrooms
- 2 Bathrooms
- Council Tax Band: E
- Energy Efficiency: C (77)
Overview
Peace and tranquility are enjoyed from this fabulous three bedroom (one en-suite) detached bungalow, with detached garage, situated in a beautiful garden and tucked away in a quiet cul-de-sac at the end of a private driveway on the south side of Inverness.
Rooms
Hallway
1.76m x 4.89m (5'9" x 16'0")
Entrance door opening into the spacious hallway. Doors to lounge, dining room, principal bedroom and inner hallway. Spotlights. Smoke alarm. Engineered oak flooring.
Lounge
5.30m x 4.48m (17'4" x 14'8")
Window to side and patio doors opening onto the paved patio at the front with views over the garden. Multi-fuel stove on slate hearth. T.V. point. Carpet.
Principal bedroom
3.97m x 4.29m (13'0" x 14'0")
Window to rear. Triple fitted wardrobes with sliding doors. Linen cupboard. Carpet.
En-suite shower room
1.20m x 2.38m (3'11" x 7'9")
Window to rear. White WC and pedestal wash hand basin with tiled splashback and mirror with lights above. Recessed shower cubicle with mains shower and wet wall. Vertical chrome towel radiator. Laminate flooring.
Dining room
3.97m x 3.90m (13'0" x 12'9")
Window to front. Door to hallway and French doors to kitchen/diner. Engineered oak flooring.
Kitchen/diner
4.08m x 3.89m (13'4" x 12'9")
Window to front. Modern wall and base units with worktop, wine rack and display cabinet. White composite 1 ½ bowl sink with right had drainer.. Integrated Zanussi induction hob, extractor, Zanussi double electric oven, dishwasher and fridge/freezer. Floating shelves. Spotlights. Laminate flooring.
Utility room
2.38m x 1.91m (7'9" x 6'3")
Door to front and window to side. Wall and base units with worktop. Worcester central heating boiler. Pulley. Heat detector. Laminate flooring.
Inner hallway
1.18m x 5.02m (3'10" x 16'5")
Doors to hallway, kitchen, two bedrooms and bathroom. Hatch to roof space. Smoke alarm. Engineered oak flooring.
Bedroom 2
4.23m x 2.98m (13'10" x 9'9")
Window to rear. Triple fitted wardrobes with sliding doors and mirror. Carpet.
Bathroom
2.22m x 2.99m (7'3" x 9'9")
Window to rear. White WC and wash hand basin with glass shelf above. Double ended bath. Walk-in shower cubicle with mains shower and extractor with spotlight. Wet wall panelling to walls. Vertical chrome towel radiator. Spotlights. Laminate flooring.
Bedroom 3
3.22m x 2.98m (10'6" x 9'9")
Window to rear. Triple fitted wardrobes with sliding doors. Carpet.
Outbuildings
Detached garage
4.06m x 5.42m (13'3" x 17'9")
Up and over door. Door to side. Storage cupboards. Storage space in eaves. Power and light.
Timber log store and greenhouse
Access
There is a shared driveway leading up to the property. The responsibility for the driveway is shared among three properties.
Garden ground
The gravelled driveway leading up to the garage and front of the property provides ample off street parking.
The garden ground is mainly laid to lawn with mature shrubs and trees.
At the front of the property there is a mono block paved patio with flower beds and also a mono blocked paved patio with pergola, both enjoying the views over the garden and ideal for outdoor entertaining.
To the rear of the property there is a paved patio with greenhouse and raised flower beds.
Extras
All fitted floor coverings, washing machine and tumble dryer are included in the sale price.
Heating and glazing
Gas central heating and multi-fuel stove.
Double glazing
Services
Mains electricity, gas, water and drainage.
EPC Rating C
Council Tax Band E
Property location
I am delighted with the service I received and would again pass on my thanks to you, Susan, and the rest of the team. I shall certainly recommend your firm to any of my colleagues and friends requiring legal assistance North of the Border.



