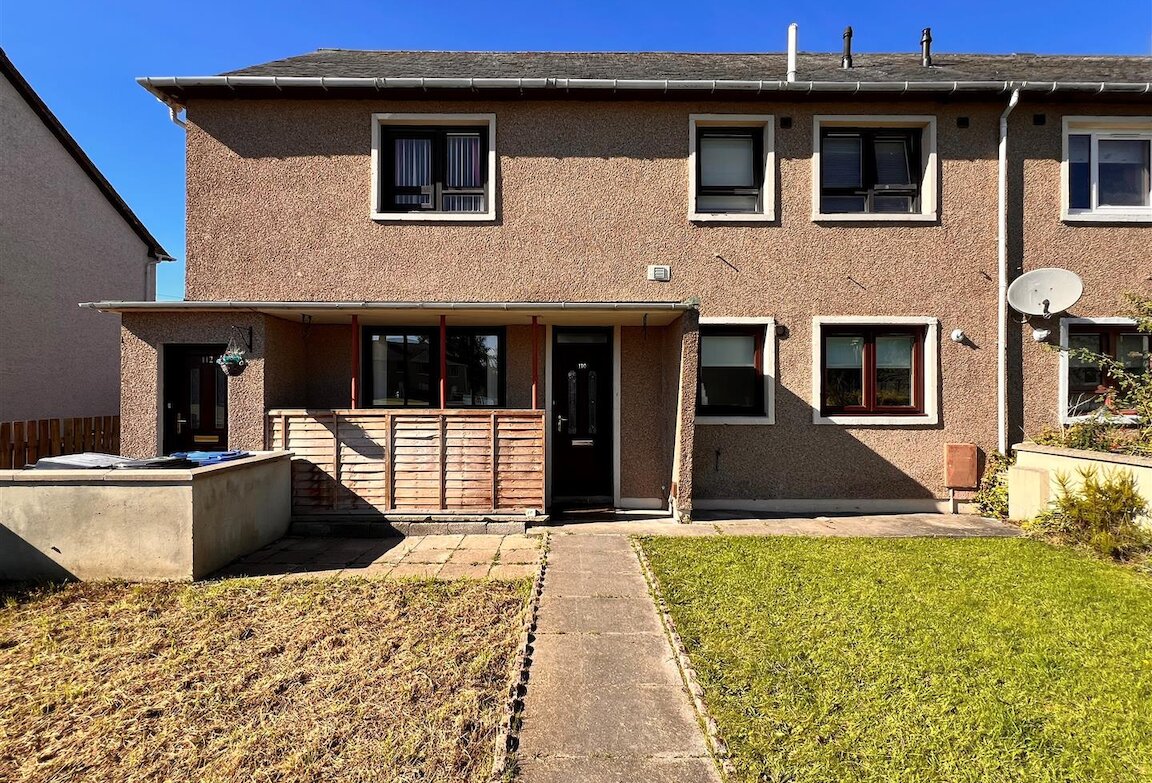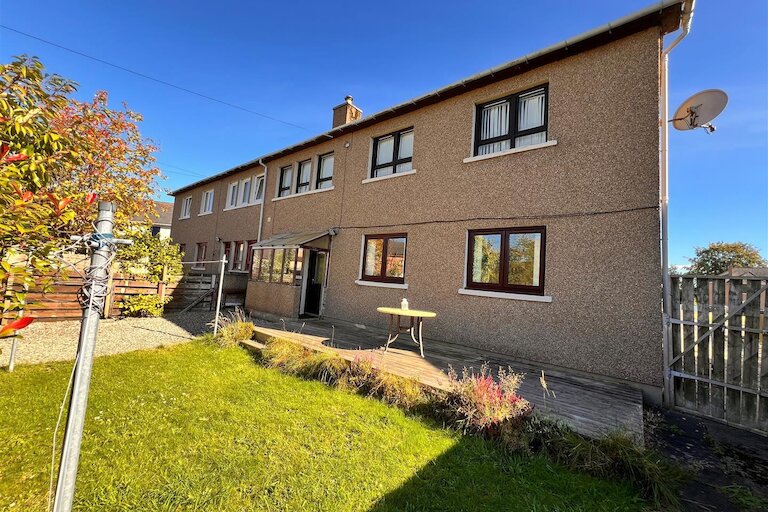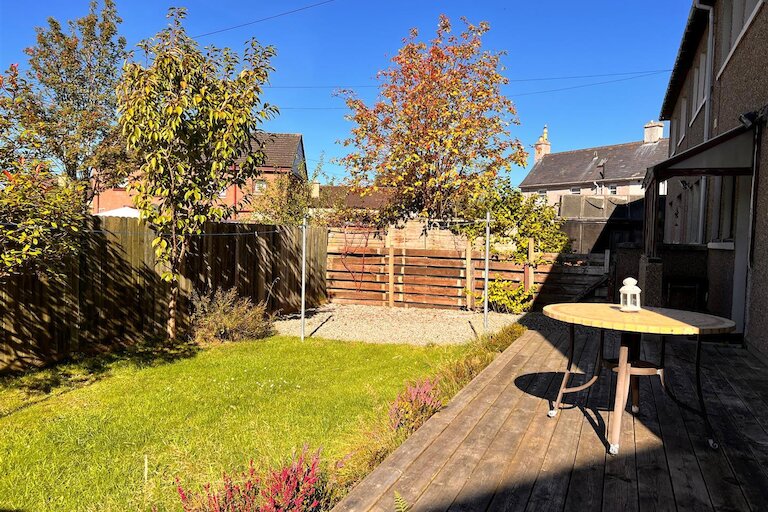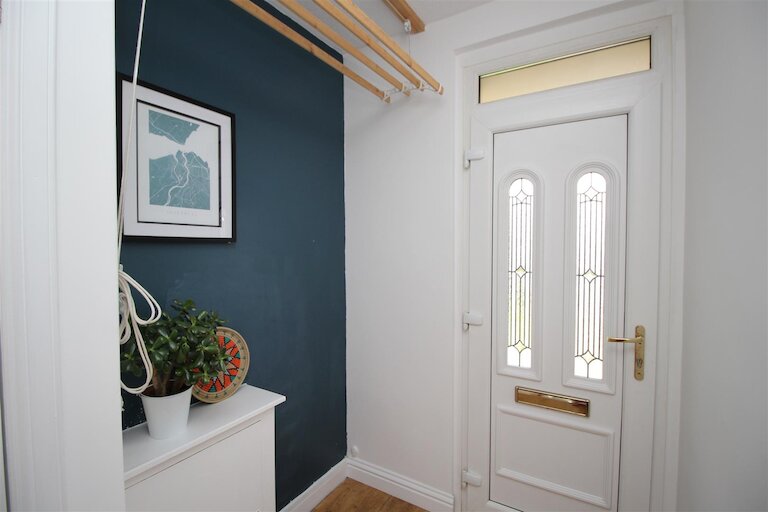Key details
- 1 Reception Room
- 3 Bedrooms
- 1 Bathroom
- Council Tax Band: B
- Energy Efficiency: C (76)
Overview
Deceptively spacious three bedroom ground floor apartment in a tenement of four properties, with garden ground and decking area situated in the established Dalneigh area on the west side of Inverness.
Rooms
Hallway
1.59m x 4.39m x 0.97 x 3.52 (5'2" x 14'4" x 3'2" x 11'6")
Entrance door, with covered shelter at the front, opening into the hallway. Cupboard housing the electrics. Four storage cupboards. Smoke alarm. Laminate flooring.
Lounge/dining room
3.57m x4.88m (11'8" x16'0")
Window and door to rear, with covered shelter. Fireplace, fully lined by Bonk & Co with Caithness stone hearth. Storage shelf. Luxury vinyl tiles.
Kitchen
2.17m x 3.47m (7'1" x 11'4")
Window to front. Newly fitted kitchen with wall and base units and worktop. Stainless steel sink with right hand drainer. Plumbed for washing machine. Integrated electric oven, gas hob with stainless steel splashback and extractor. Wall mounted Glow Warm combi boiler. Free standing fridge/freezer. Tiled flooring.
Bathroom
1.91m x 1.78m (6'3" x 5'10")
Window to front. White WC and wash hand basin. Bath with Triton Excite Plus electric shower above. Wet wall. Chrome towel radiator. Vinyl flooring.
Bedroom 1
3.29m x 3.22m (10'9" x 10'6")
Window to front. Recessed storage cupboard. Shelves. Carpet.
Bedroom 2
3.54m x 3.99m (11'7" x 13'1")
Window to rear. Recessed double wardrobe with louvre doors. Carpet.
Bedroom 3
3.97m x 2.76m (13'0" x 9'0")
Window to rear. Recessed wardrobe with louvre doors. Spotlights. Laminate flooring.
Garden ground
The enclosed front garden is mainly laid to lawn with a patio area and paved path leading to the front door.
The enclosed rear garden is laid to lawn with shrubs and trees. There is a lovely decking area, ideal for outdoor entertaining, and a gravelled drying area.
There is a shared pedestrian access path at the side of the property leading to the back garden.
Extras
All fitted floor coverings and fridge/freezer are included in the sale price.
Heating and glazing
Gas central heating and double glazing.
Services
Mains gas, electricity, water and drainage.
EPC Rating C
Council Tax Band B
Property location
We have used Harper McLeod (Inverness) to undertake all legal work in selling our home in Inverness and buying in Aberdeen. From the outset, we have received excellent service—being professional, helpful, friendly, and simply on top of everything at all stages in the process. Susan Breen has been super. It is 40 years since we last sold and bought a house. Susan made it a pleasure in what otherwise could have been an ordeal. We cannot recommend Susan and Harper Macleod highly enough.



