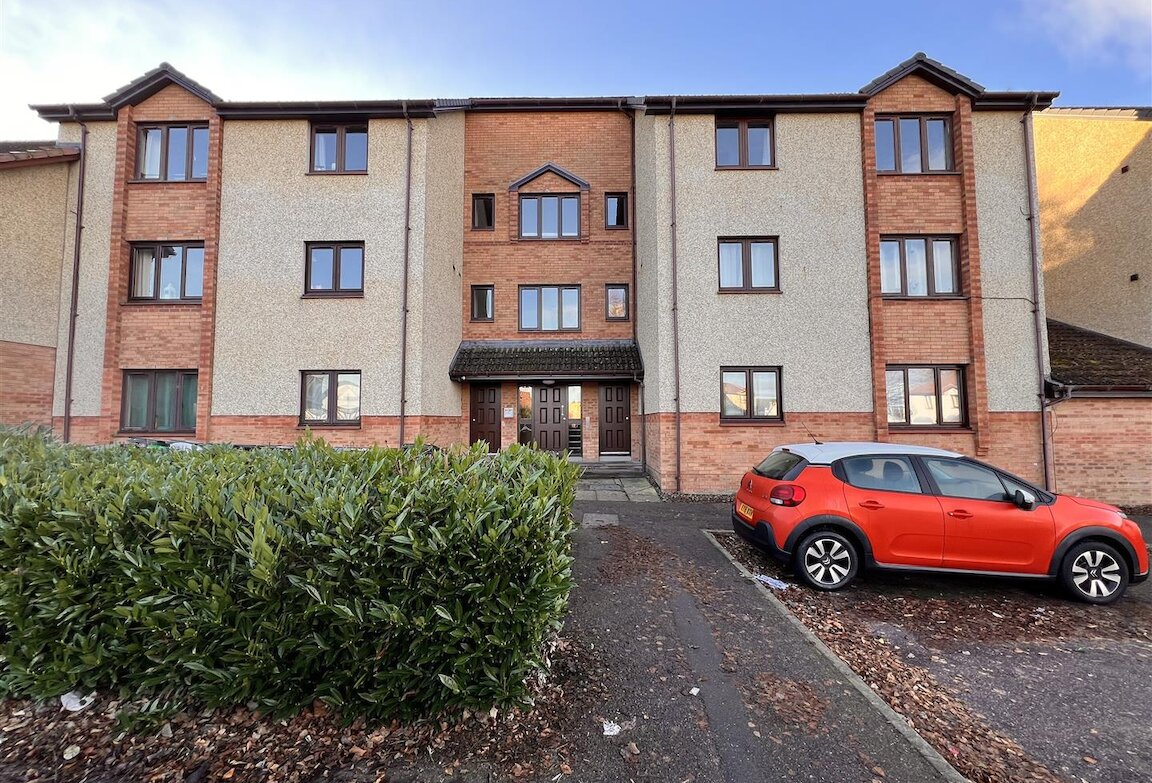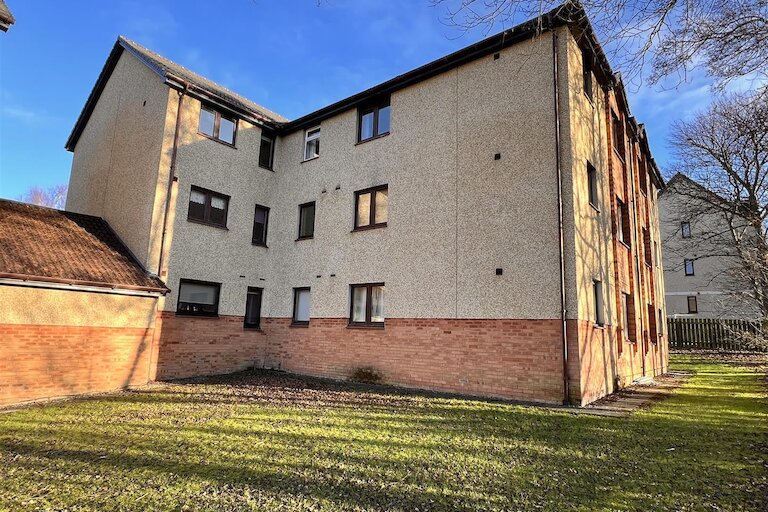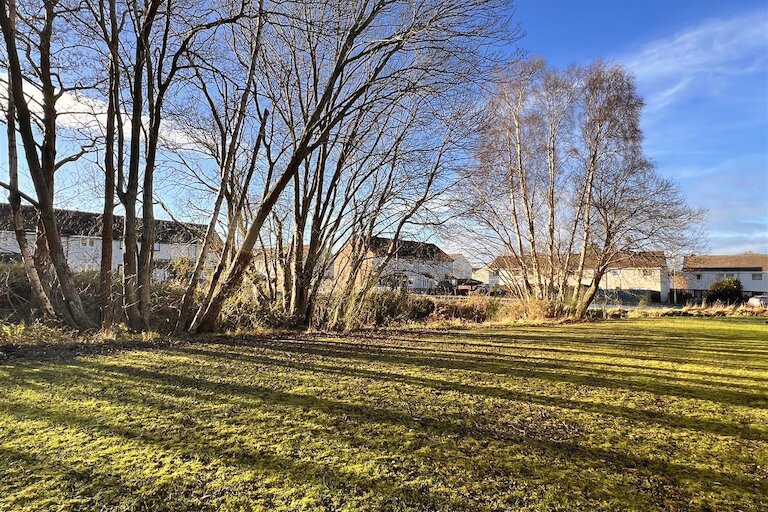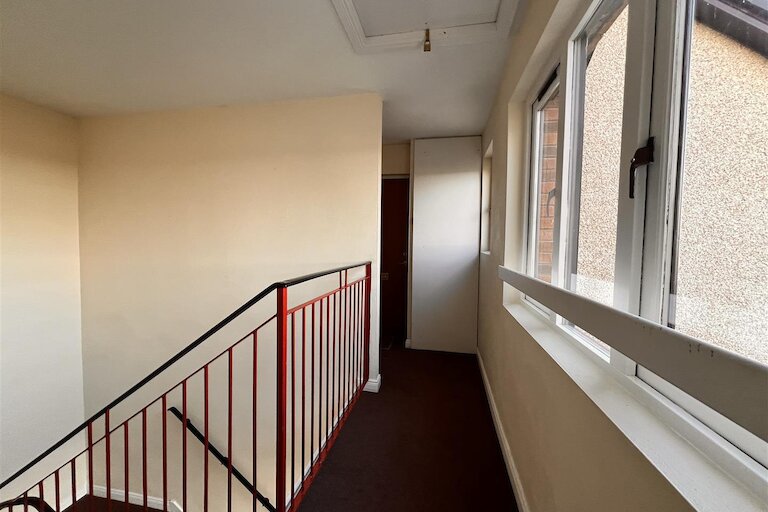Key details
- 1 Reception Room
- 2 Bedrooms
- 1 Bathroom
- Council Tax Band: C
- Energy Efficiency: C (73)
- View property schedule
Overview
This well presented 2 bedroom second floor flat is bright and spacious and benefits from a sleek contemporary kitchen and bathroom. It is located in a cul-de-sac in the popular Culloden area of Inverness within walking distance of all the local amenities.
There is communal parking to the front and communal garden ground surrounding the 3 storey block of which the flat forms part. This is an excellent opportunity for a first-time buyer, downsizer or as a buy-to-let investment. It has been successfully run by the current owner as an Airbnb.
Culloden shopping centre has a doctors’ surgery, chemist, convenience store, post office, butchers and hairdressers. Culloden also benefits from a community leisure complex situated within Culloden Academy.
There is a regular bus service running to and from Inverness Retail Park and the City Centre. Inverness has excellent transport links by road, rail and air. Inverness Airport offers national and European flights.
Viewing highly recommended.
Communal hallway
The entrance door opens into the communal hallway with a staircase to the second floor. Security entry system.
Entrance hallway
Doors to bathroom, two bedrooms and lounge. Cupboard housing Megaflow hot water tank. Storage cupboard housing electrics. Smoke alarm. Spotlights. Laminate flooring.
Bathroom
1.88m x 1.64m (6'2" x 5'4")
Modern fitted bathroom with white WC and pedestal wash hand basin with vanity shelf and mirrored wall cabinet above. Shower bath with Mira Sport electric shower above and shower screen. Spotlights. Extractor. Vertical chrome heated towel rail. Tiled walls and flooring.
Lounge/dining area
4.64m x 3.61m (15'2" x 11'10")
Window to front. Security entry telephone. T.V. point. Tel. point. Laminate flooring.
Kitchen
2.43m x 2.62m (7'11" x 8'7")
Window to rear. Wall and base units with worktop and tiling. Black composite sink with right hand drainer and mixer tap. Integrated Samsung electric cooker, Samsung ceramic hob and Bosch extractor. Logic washing machine. Fridge/freezer. Spotlights. Under unit lighting and plinth lighting. Laminate flooring.
Bedroom 1
3.30m x 2.75m (10'9" x 9'0")
Window to front. Double fitted wardrobe. Carpet.
Bedroom 2
2.79m x 2.77m (9'1" x 9'1")
Window to rear. Double fitted wardrobe. Carpet.
Outside
The communal garden ground is mainly laid to lawn with trees at the back. There is a communal car park to the front and a bin store area.
Extras
All fitted floor coverings are included in the sale price.
The furniture is available to purchase under separate negotiation.
Heating and glazing
Electric storage and panel heaters.
Double glazing.
Services
Mains electricity, water and drainage.
Factors
First Port Property Services, 3rd Floor, Troon House, 199 St Vincent Street, Glasgow, G2 5QD.
The factoring charge is currently £888 per annum.
EPC Rating C
Council Tax Band C
Property location
I can’t recommend Laura Archibald of Harper Macleod enough. She was very accommodating, kept us up to date with proceedings, and did an excellent job with our property purchase.



