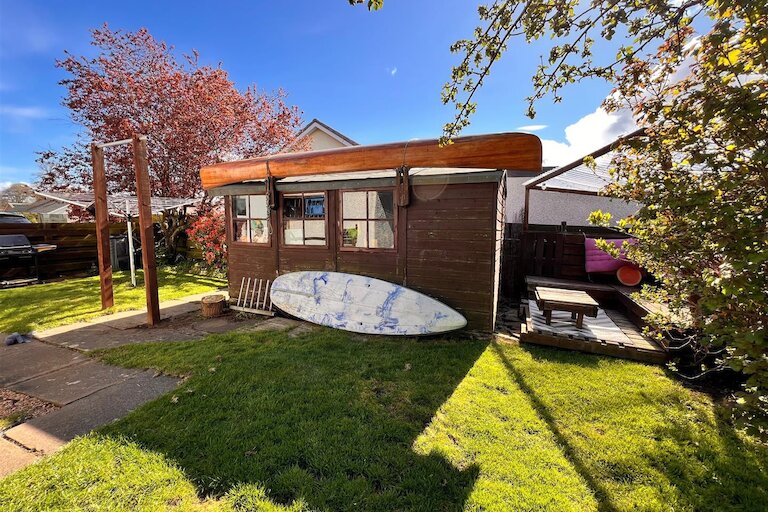Key details
- 2 Reception Rooms
- 4 Bedrooms
- 2 Bathrooms
- Council Tax Band: E
- Energy Efficiency: C (72)
Overview
Fabulous opportunity to purchase a deceptively spacious four bedroom semi-detached home, beautifully presented throughout, with mature garden ground and ample off street parking, situated in the popular Achareidh area of Nairn and conveniently located for all amenities and beautiful walks.
Rooms
Hallway
2.34m x 4.05m (7'8" x 13'3")
Side entrance door to the property opens into the hallway. Doors to bathroom, open plan kitchen/dining/family room, lounge and two bedrooms. Staircase to first floor. Airing cupboard housing the water tank. Under stairs storage cupboard. Book shelves. Storage cupboard housing gas meter. Laminate flooring.
Lounge
3.54m x 4.91m (11'7" x 16'1")
Patio doors to rear. Wooden fireplace surround with multi-fuel stove on slate hearth. Spotlights. Smoke alarm. Laminate flooring.
Open plan kitchen/dining/family room
Kitchen/dining area
2.62m x 4.47m (8'7" x 14'7")
Wall and base units with worktop and tiling. Composite sink with left hand drainer. Plumbed for washing machine. Feature under unit lighting. Integrated induction hob, extractor and electric oven. Dishwasher. Storage cupboard. Spotlights. Heat alarm. Quick-step laminate flooring.
Family room
2.96m x 4.48m (9'8" x 14'8")
Window and patio doors to rear. Wooden flooring.
Bathroom
1.54m x 2.64m (5'0" x 8'7")
Window to side. White WC and wash hand basin. Bath with mains shower above, tiling and shower screen. Chrome towel radiator. Towel ring. Tiling to all walls and floor.
Bedroom 1
2.92m x 4.97m (9'6" x 16'3")
Window to front. Laminate flooring.
Bedroom 2
5.15m x 3.15m (16'10" x 10'4")
Two windows to front. Mirrored wardrobe. Cupboard housing the combi boiler. Carbon monoxide detector. Laminate flooring.
First floor landing
1.77m x 2.46m (5'9" x 8'0")
Doors to two bedrooms and shower room. Storage cupboard. Smoke alarm. Carpet.
Bedroom 3
5.65m x 2.88m (18'6" x 9'5")
Skylight windows to front and rear with fitted blinds. T.V. point. Wall lights. Spotlights. Laminate flooring.
Bedroom 4
2.67m x 4.12m (8'9" x 13'6")
Skylight to rear with fitted blind. Built-in bookcase. Storage cupboards and access to eaves. T.V. point. Spotlights. Laminated flooring.
Shower room
2.86m x 2.49m (9'4" x 8'2")
Skylight to front. White WC and shower cubicle with Mira Play electric shower and wet wall. White countertop basin with mirror above. Extractor. Spotlights. Vinyl flooring.
Outbuildings
Wooden storage shed and pergola with seating area.
Garden ground
The mature front garden is mainly laid to lawn with shrubs and trees. There is a stone chipped driveway to the side of the property providing ample off street parking.
The mature side and rear garden has also been laid to lawn with shrubs and fruit trees. There is a patio area and a pergola with a seating area ideal for outdoor entertaining.
Extras
All fitted floor coverings and the free standing mirrored wardrobe in bedroom 2 are included in the sale.
Heating and glazing
Gas central heating and double glazing.
Services
Mains gas, electricity, water and drainage.
EPC Rating C
Council Tax Band E
Property location
We found that during the selling of our house and the buying of our new property that everything was very professionally handled by Harper Macleod staff and in particular by yourself. At the time of selling and buying can be a very anxious time but you managed to ease it along for us causing us very little to no stress at all. Once again I can only say thanks to you for all that you did for us.



