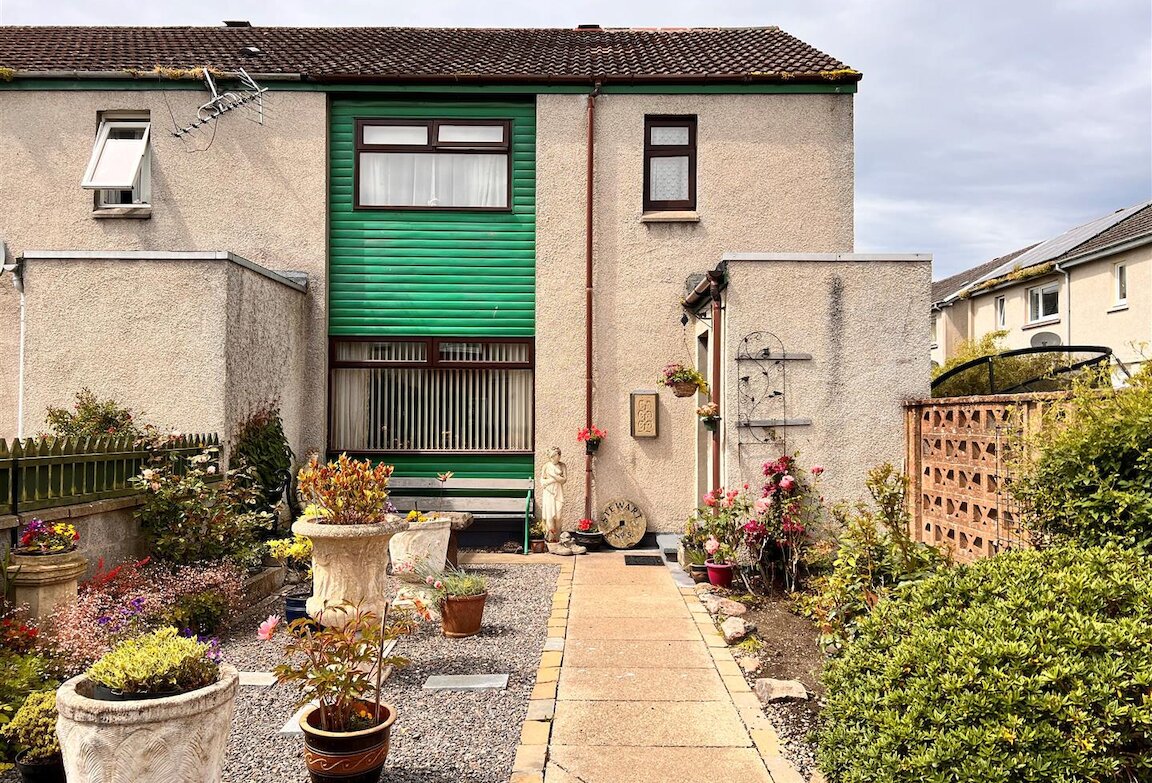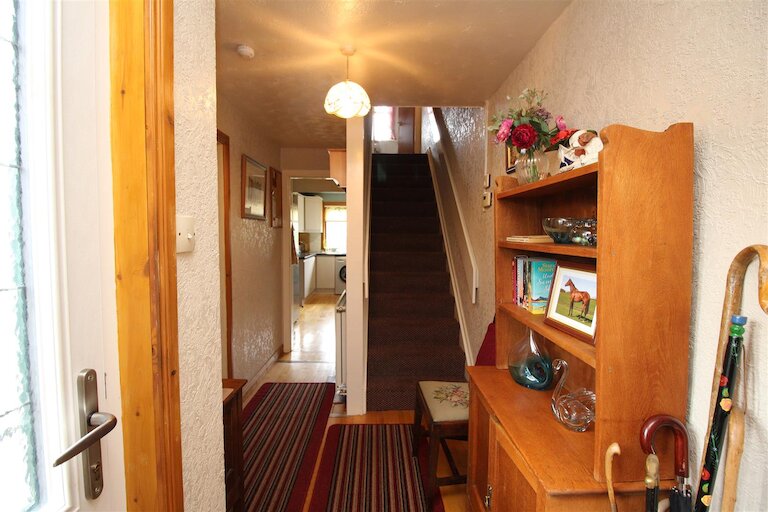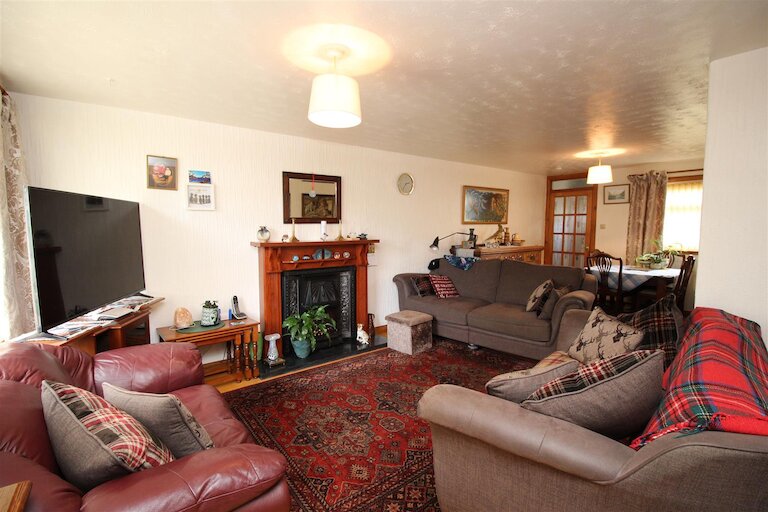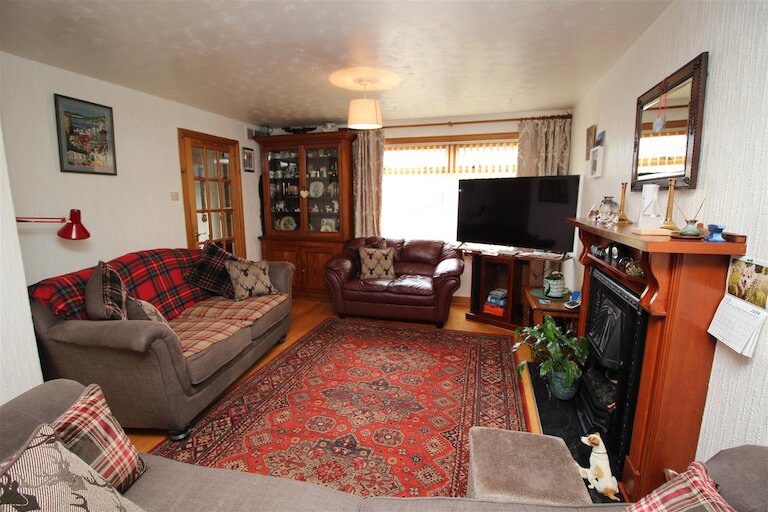Key details
- 1 Reception Room
- 3 Bedrooms
- 1 Bathroom
- Council Tax Band: B
- Energy Efficiency: C (71)
Overview
Fantastic opportunity to purchase a bright and spacious 3 bedroom end terraced two storey dwellinghouse in the Merkinch area of Inverness within walking distance of the City Centre. The property is well laid out to provide comfortable family living accommodation and benefits from an enclosed front and rear garden.
Rooms
Hallway
1.84m x 2.96m x 1.22m (6'0" x 9'8" x 4'0")
Entrance door opening into the hallway. Storage cupboard housing electrics. Wall vent. Smoke alarm. Canadian Maple flooring.
Lounge/dining area
7.44m x 3.38m x 3.01m (24'4" x 11'1" x 9'10")
Double aspect to front and rear. T.V. point. Smoke alarm. Canadian Maple flooring.
Rear vestibule
0.94m x 1.40m (3'1" x 4'7")
Door to rear. Coat hooks. Vinyl flooring.
Kitchen
4.26m x 2.63m (13'11" x 8'7")
Window to rear. Wall and base units with worktop and wet wall splash back. Stainless steel sink with left hand drainer. Integrated gas hob, extractor and double electric oven. Washing machine, dishwasher, tumble dryer and American style fridge/freezer. Canadian Maple flooring. Opening to hallway.
First floor hallway
2.07m x 2.60m (6'9" x 8'6")
Doors to three bedrooms and shower room. Smoke alarm. Hatch to roof space. Carpet.
Shower room
2.08m x 1.71m (6'9" x 5'7")
Window to rear. White WC and pedestal wash hand basin. Shower cubicle with Mira Jump electric shower and wet wall. Towel rail. Spotlights. Vinyl flooring.
Bedroom 1
2.95m x 2.78m x 1.52m (9'8" x 9'1" x 4'11")
Window to front. Cupboard. Carpet.
Bedroom 2
2.75m x 3.8m (9'0" x 12'5")
Window to front. Built-in wardrobe and cupboard with shelves. Carpet.
Bedroom 3
2.73m x 3. (8'11" x 9'10")
Window to rear. Two built-in cupboards. Carpet.
Outbuildings
Two concrete storage sheds, one with a light.
Garden ground
The enclosed front garden has been laid out with shingle for low maintenance with a flower bed with shrubs. A paved path leads up to the front door.
The enclosed rear garden has also been laid out with shingle for low maintenance with a paved path to the rear and side gate. There are raised vegetable beds and a lean-to storage area.
Extras
All fitted carpets and floor coverings, washing machine, dishwasher, tumble dryer and American style fridge/freezer are included in the sale price.
Heating and glazing
Gas central heating and double glazing.
Services
Mains gas, electricity, water and drainage.
EPC Rating C
Council Tax Band B
Property location
I am absolutely delighted with the way in which Harper Macleod handled the sale of y house. Everyone involved was incredibly helpful and I could not have asked for a more supportive service. The fabulous photos created by the property department resulted in a huge number of hits online and I was inundated with requests to view.
The experience, knowledge and understanding of their legal team meant that the sale was completed swiftly and efficiently.
Thanks to the team at Harper Macleod, the sale of my house was more successful than I could ever have hoped for.



