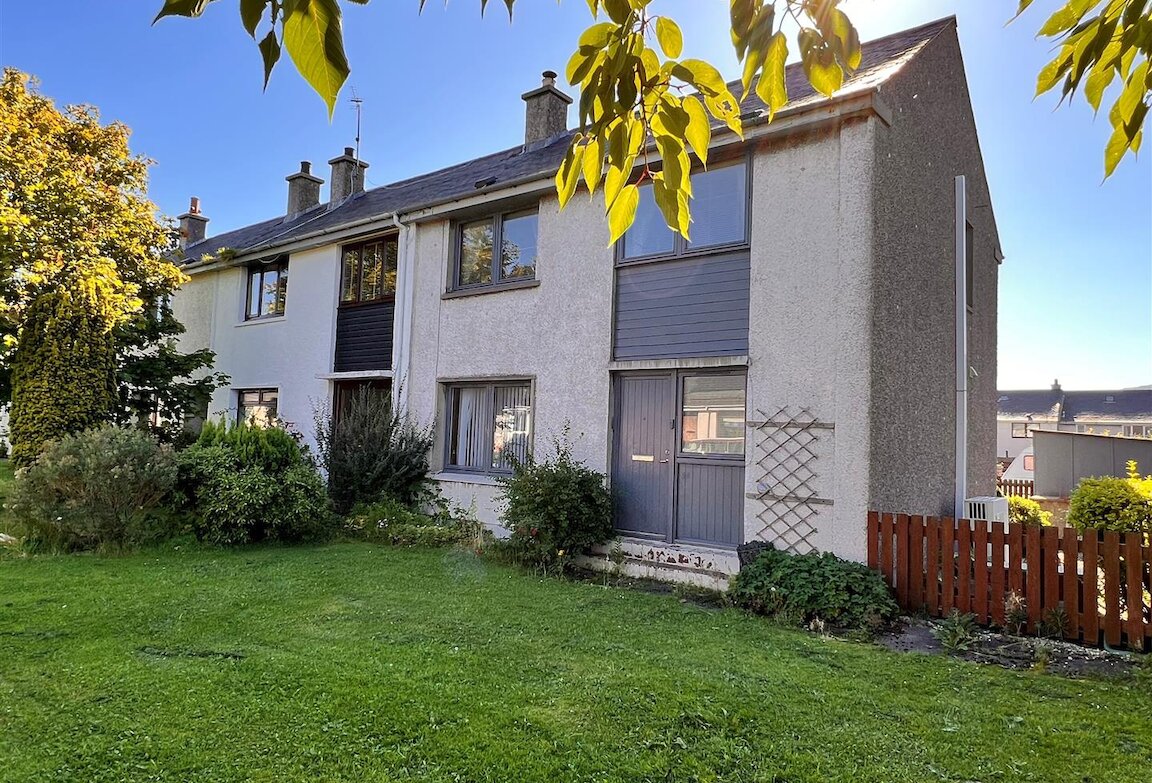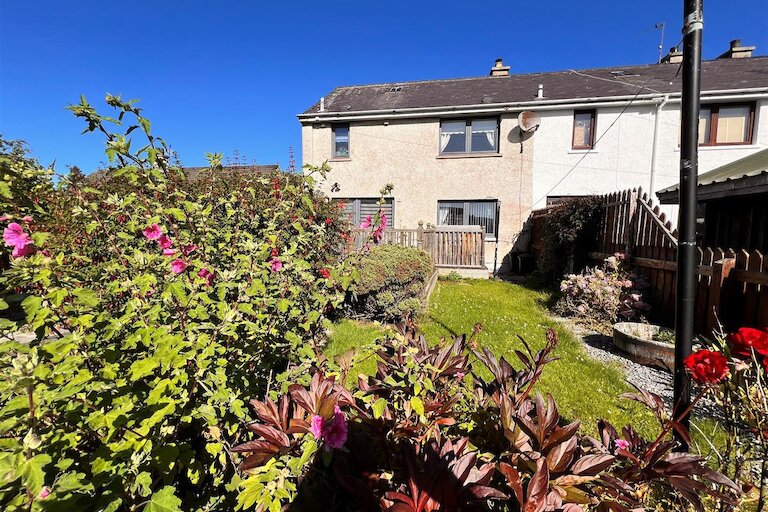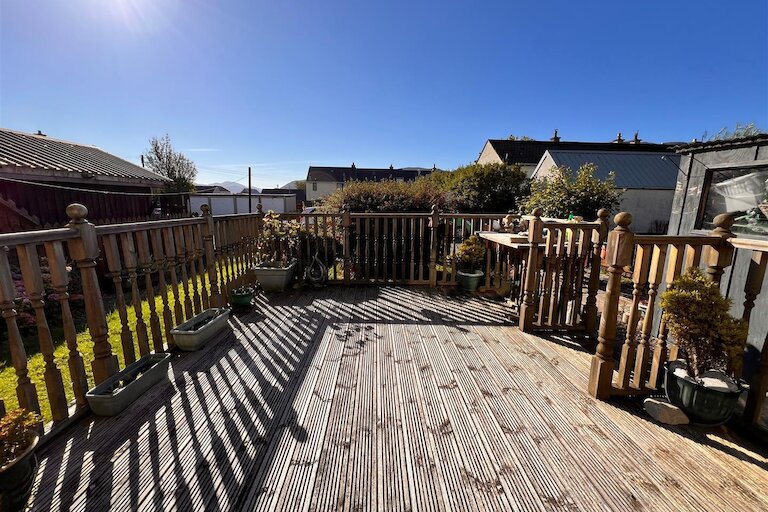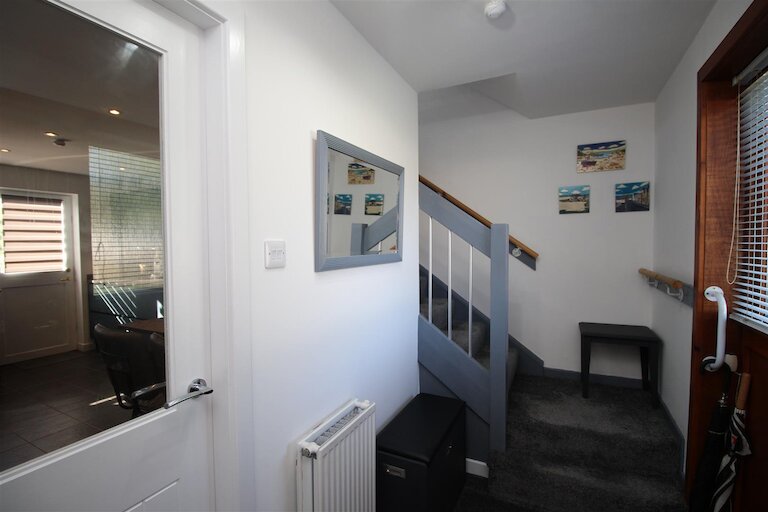Key details
- 1 Reception Room
- 3 Bedrooms
- 2 Bathrooms
- Council Tax Band: C
- Energy Efficiency: D (59)
Overview
**CLOSING DATE SET FOR MONDAY 30TH SEPTEMBER 2024 AT 12 NOON**
Beautifully presented 3 bedroom (one en-suite) end terraced family home situated in the picturesque town of Ullapool in the West Coast of Scotland.
The property is well laid out to provide comfortable living accommodation and benefits from a newly fitted kitchen and carpets.
Rooms
Hallway
3.26m x 1.53m (10'8" x 5'0")
Entrance door with side panel opening into the hallway. Doors to lounge/dining room and kitchen/diner. Staircase to first floor. Spotlights. Smoke alarm. Carpet.
Lounge/dining room
6.22m x 3.32m (20'4" x 10'10")
Double aspect to front and rear. Open fire with stone mantlepiece, tiled surround and hearth. Feature panelling to one wall. Recessed shelf. T.V. point. Smoke alarm. Spotlights. Carpet.
Kitchen/diner
4.88m x 3.23m (16'0" x 10'7")
Window and door to rear. Newly fitted kitchen with ample wall and base units, worktop and splashback. Under unit lighting. Composite 1 ½ bowl sink with left hand drainer. Integrated Indesit ceramic hob, Hotpoint extractor, Hotpoint electric oven and Hotpoint dishwasher. Free standing Samsung fridge/freezer and Indesit washing machine. Spotlights. Tiled flooring.
First floor hallway
2.44m x 1.87m (8'0" x 6'1")
Window to side. Doors to three bedrooms and shower room. Hatch to roof space. Smoke alarm. Spotlights. Carpet.
Shower room
1.97m x 1.65m (6'5" x 5'4")
Window to rear. White WC and pedestal wash hand basin. Shower enclosure with Mira Sport electric shower, wet wall and shower screen. Vertical chrome towel radiator. Extractor. Panelled ceiling with spotlights. Laminate flooring.
Bedroom 1
3.67m x 2.65m (12'0" x 8'8")
Window to rear. T.V. point. Spotlights. Carpet.
En-suite shower room
1.67m x 0.87m (5'5" x 2'10")
White WC, wash hand basin and shower cubicle with Mira Sport electric shower and wet wall. Extractor. Spotlights. Laminate flooring.
Bedroom 2
2.73m x 3.50m (8'11" x 11'5")
Window to front. Built-in storage cupboard. Spotlights. Carpet.
Bedroom 3
2.61m x 2.52m (8'6" x 8'3")
Window to front. Built-in storage cupboard. Carpet.
Outbuildings
Timber garden shed.
Outside
The front open plan garden is laid to lawn.
The enclosed rear garden has a decking area, lawn and mature shrubs. Outdoor tap and clothes poles.
There is a gate to the side and one to the rear opening onto the communal parking area.
Extras
All fitted floor coverings, fridge/freezer and washing machine are included in the sale price.
Heating and glazing
Air source heat pump and double glazing.
Services
Mains electricity, water and drainage.
EPC Rating D
Council Tax Band C
Property location
We have used Harper McLeod (Inverness) to undertake all legal work in selling our home in Inverness and buying in Aberdeen. From the outset, we have received excellent service—being professional, helpful, friendly, and simply on top of everything at all stages in the process. Susan Breen has been super. It is 40 years since we last sold and bought a house. Susan made it a pleasure in what otherwise could have been an ordeal. We cannot recommend Susan and Harper Macleod highly enough.



