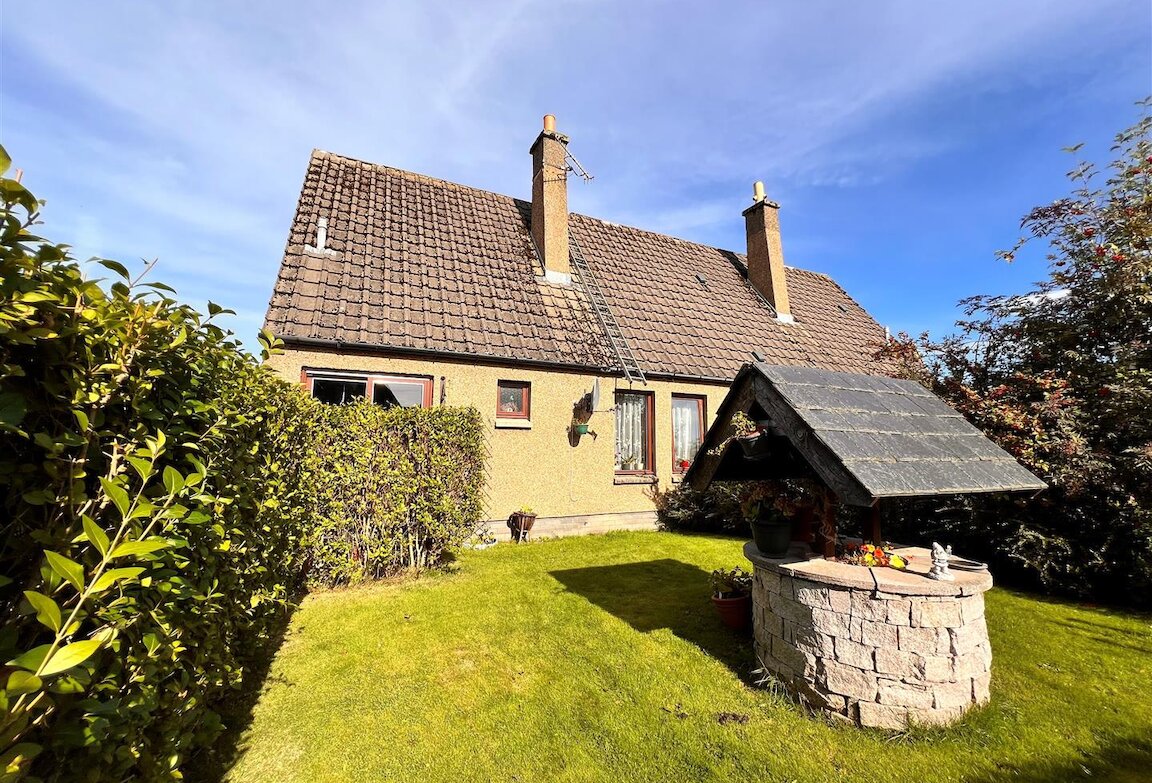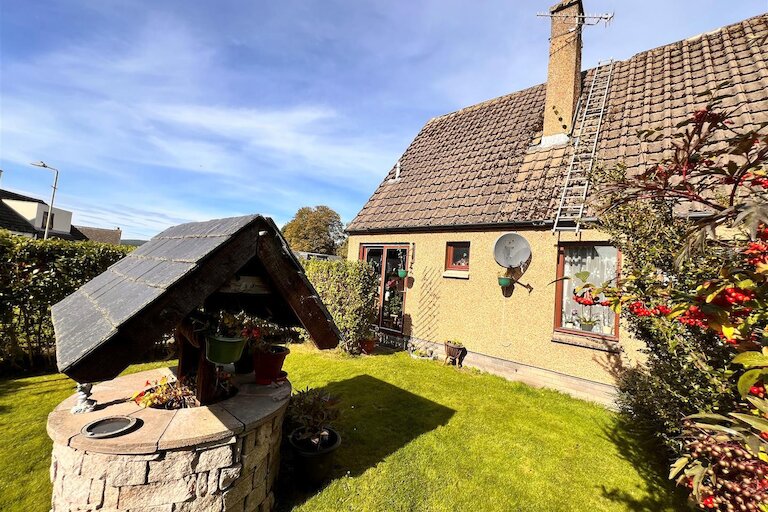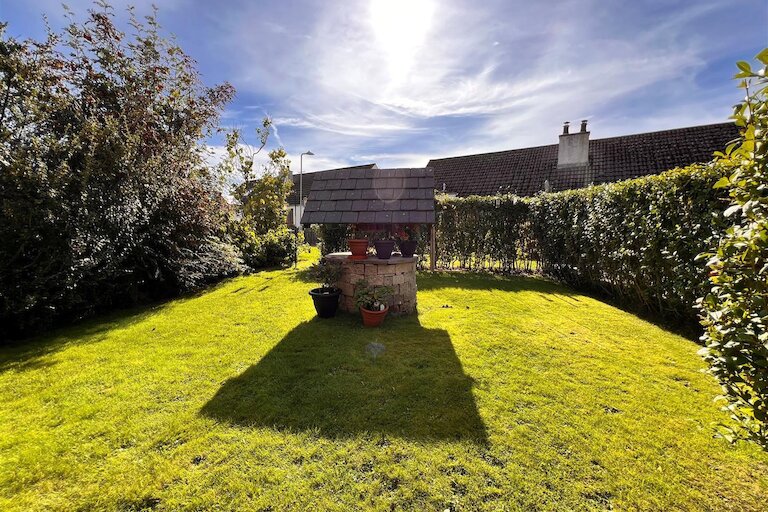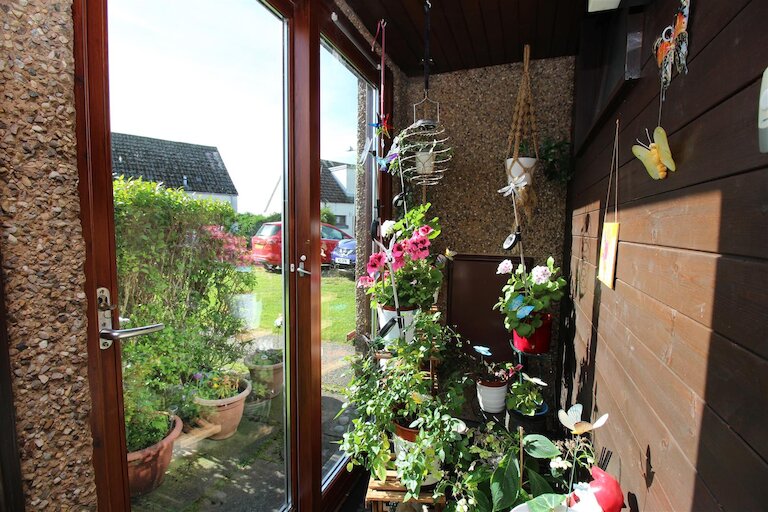Key details
- 1 Reception Room
- 2 Bedrooms
- 1 Bathroom
- Council Tax Band: C
- Energy Efficiency: E (51)
- View property schedule
Overview
Fabulous two bedroom semi-detached home with garden ground situated in the village of Cromdale within the Cairngorms National Park.
The accommodation comprises a vestibule, hallway, lounge/dining room, kitchen, bathroom and two bedrooms.
The home benefits from a storage shed at the rear which is under the main roof and two timber sheds in the rear garden.
Primary School pupils attend Grantown Primary School and secondary school pupils attend Grantown Grammar School.
The growing village has a lively Community Hall and a community pitch where two local football teams play.
The village is surrounded by beautiful unspoilt landscape and is the perfect location for enjoying a variety of outdoor pursuits to include walking, hiking, fishing, cycling and golfing. The Lecht Ski Resort and the Cairngorms ski resort are within easy reach.
Rooms
Vestibule
0.89m x 1.96m (2'11" x 6'5")
Patio doors opening into the front garden. Window to bathroom. Wood panelling to wall and ceiling. Tiled flooring.
Hallway
4.10m x 1.88m (13'5" x 6'2")
Window to front. Doors to porch, bathroom, lounge/dining room and kitchen. Staircase to first floor. Storage cupboard. Storage space under the stairs. Smoke alarm. Vinyl flooring.
Lounge/dining room
3.21m x 6.56m (10'6" x 21'6")
Double aspect to front and rear. Feature stone fireplace with open fire and slate hearth. T.V. point. Wall lights. Carpet.
Kitchen
4.23m x 2.36m (13'10" x 7'8")
Widow to rear. Modern fitted kitchen with wall and base units, worktop and splash back. Stainless steel sink with right hand drainer. Plumbed for washing machine. Belling electric cooker. Wall extractor. Fridge. Freezer. Chrome towel radiator. Spotlights. Laminate flooring.
Bathroom
1.98m x 2.05m (6'5" x 6'8")
Window to front porch. White WC and wash hand basin with vanity shelf above, mirror and shaver socket. Bath with mains power shower above. Tiling. Vinyl flooring.
First floor landing
1.59m x 0.79m (5'2" x 2'7")
Doors to two bedrooms. Linen cupboard. Hatch to roof space with ladder. Mirror.
Bedroom 1
3.02m x 4.18m (9'10" x 13'8")
Window to rear. Built-in wardrobe. Recessed wardrobe. Carpet.
Bedroom 2
2.73m x 4.21m (8'11" x 13'9")
Window to rear. Recessed wardrobe. Carpet.
Outbuildings
Storage shed under main roof and two timber sheds.
Garden ground
The front garden is laid to lawn and bounded by a hedge and shrubs.
The enclosed rear garden is laid to lawn with a patio area.
Extras
All fitted floor coverings, fridge and freezer are included in the sale price.
Heating and glazing
Oil fired central heating and open fire.
Double glazing.
Services
Mains electricity, water and drainage.
EPC Rating E
Council Tax Band C
Property location
We found that during the selling of our house and the buying of our new property that everything was very professionally handled by Harper Macleod staff and in particular by yourself. At the time of selling and buying can be a very anxious time but you managed to ease it along for us causing us very little to no stress at all. Once again I can only say thanks to you for all that you did for us.



