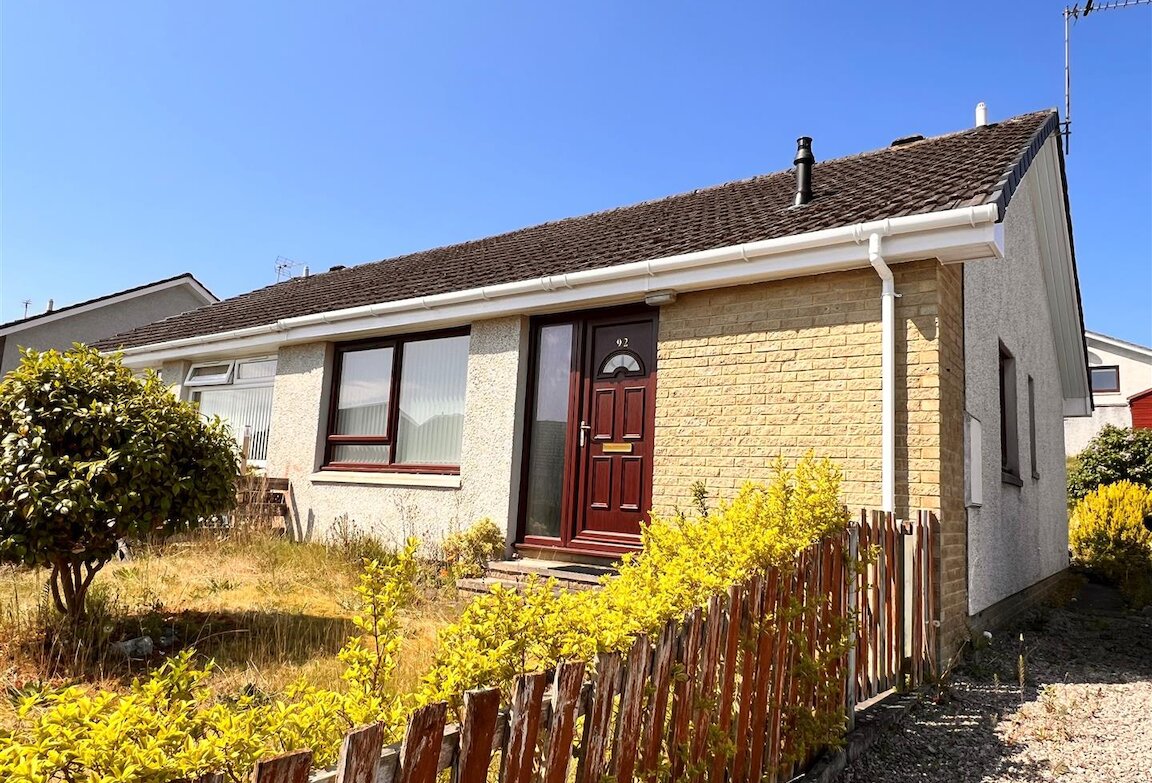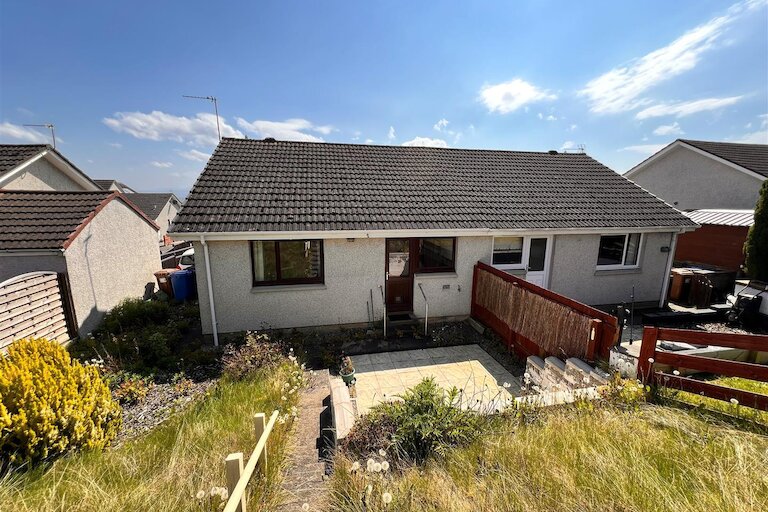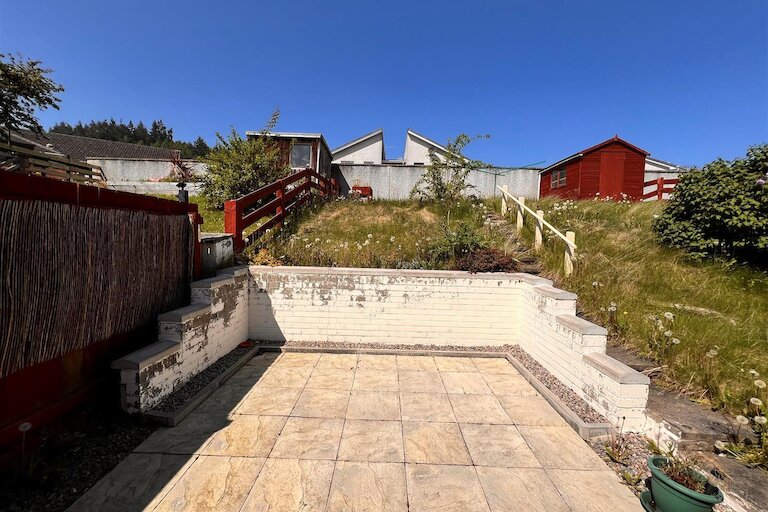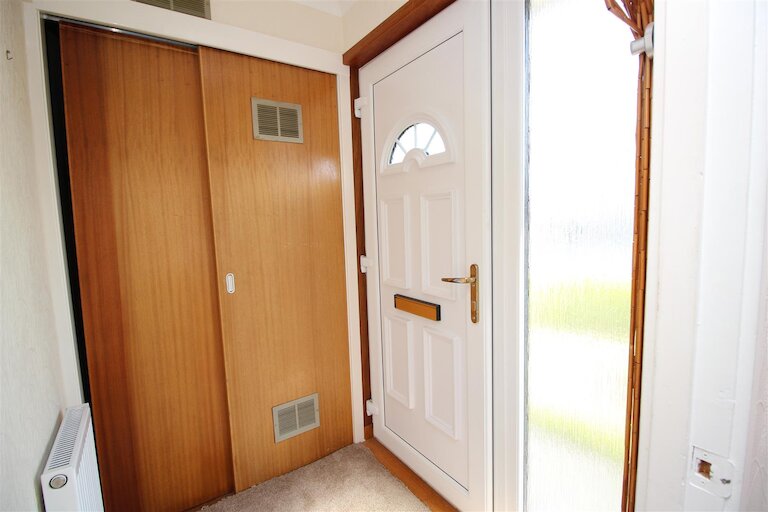Key details
- 1 Reception Room
- 2 Bedrooms
- 1 Bathroom
- Council Tax Band: C
- Energy Efficiency: C (72)
Overview
**CLOSING DATE SET FOR FRIDAY 7TH JUNE 2024 AT 12 NOON**
Fantastic two bedroom semi-detached bungalow, with off street parking, situated in the popular elevated residential area of Scorguie in the City of Inverness. The property is well laid out to provide comfortable living accommodation.
Whilst the property is in need of upgrading this is an excellent opportunity for a first-time buyer to get onto the property ladder or for anyone looking to downsize.
Rooms
Entrance hallway
1.52m x 1.28m (4'11" x 4'2")
Door with side glazed panel opening into the entrance hallway. Cupboard with sliding doors housing the Worcester central heating boiler. Carbon monoxide detector. Floor and wall vents. Carpet.
Lounge
5.00m x 3.19m (16'4" x 10'5")
Window to front. T.V. point. Tel. point. Floor and wall vents. Carpet.
Kitchen
3.17m x 3.28m (10'4" x 10'9")
Window and door to rear. Wall and base units with worktop and tiling. Stainless steel sink with right hand drainer. Chichester gas cooker. Fridge/freezer. Bosch washing machine. Built-in storage cupboard. Vinyl flooring.
Inner hallway
0.91m x 1.66m (2'11" x 5'5")
Doors to two lounge, two bedrooms and bathroom. Hatch to roof space. Carpet.
Bedroom 1
3.30m x 2.61m (10'9" x 8'6")
Window to rear. Double mirrored wardrobes. Floor vent. Carpet.
Bathroom
2.29m x 1.70m (7'6" x 5'6")
Window to side. Green WC and pedestal wash hand basin with tiled splash back, shelf and mirrored cabinet above. Bath with mains shower above, curtain rail and tiling. Chrome towel radiator. Vinyl flooring.
Bedroom 2
2.59m x 3.30m (8'5" x 10'9")
Window to side. Built-in wardrobe housing the electrics. Wall vent. Carpet.
Outbuildings
Wooden garden shed.
Outside
The front garden is laid to lawn with shrubs.
There is a stone chipped driveway to the side of the property.
The elevated rear garden has a patio area and steps leading up to the top of the garden where there is a drying green and garden shed.
The garden ground is overgrown.
Extras
All fitted floor coverings, gas cooker, fridge/freezer and washing machine are included in the sale price.
Heating and glazing
Gas central heating and double glazing.
Services
Mains gas, electricity, water and drainage.
EPC Rating C
Council Tax Band C
Property location
I can confirm I was happy with the estate agency service provided for the sale of my property and was more than happy to recommend the service to others.



