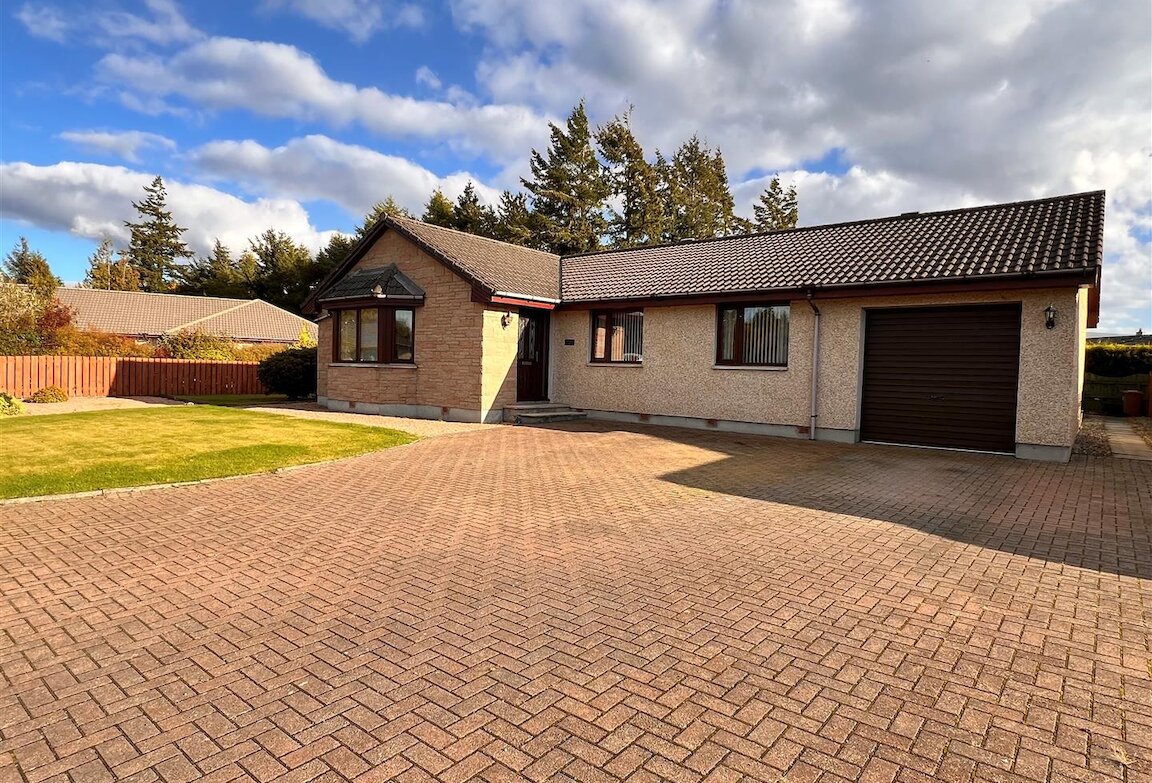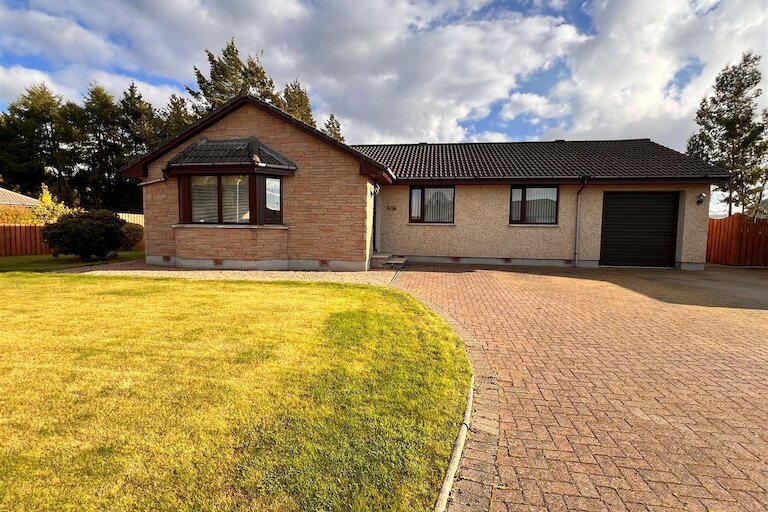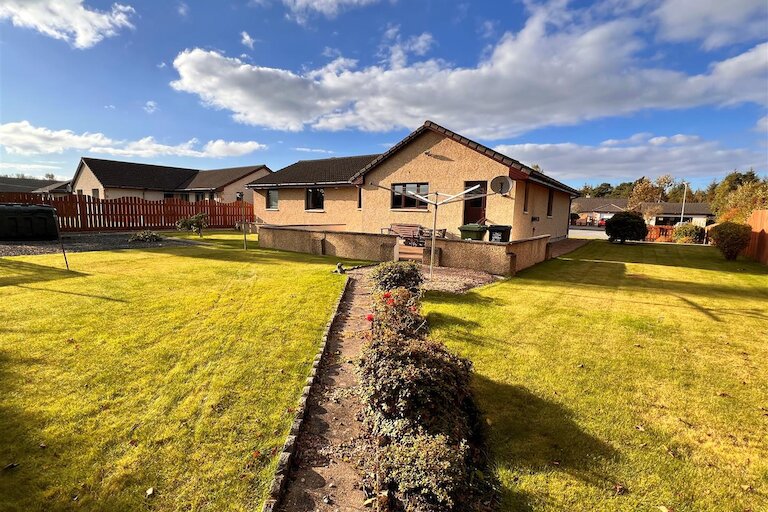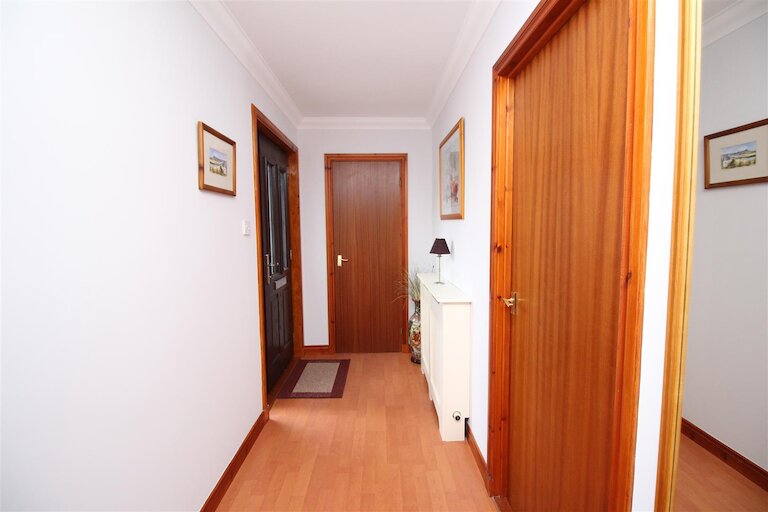Key details
- 2 Reception Rooms
- 3 Bedrooms
- 2 Bathrooms
- Council Tax Band: E
- Energy Efficiency: D (64)
Overview
Attractive three bedroom detached bungalow with integral garage and well manicured garden ground situated in a quiet cul-de-sac in a small desirable development in a semi-rural location on the east side of Inverness.
Rooms
L-shaped hallway
5.83m x 1.35m x 5.94m x 0.96m (19'1" x 4'5" x 19'5" x 3'1")
Doors to lounge, dining room, kitchen, three bedrooms and bathroom. Storage cupboard and cupboard housing the electric meter. Two smoke alarms. Laminate flooring.
Lounge
4.56m x 3.73m (14'11" x 12'2")
Bay window to front. Marble fireplace, with wooden mantelpiece and electric fire. Wall lights. T.V. point. Smoke alarm. Laminate flooring. French doors to dining room.
Dining room
3.00m x 3.87m (9'10" x 12'8")
Window to side. French doors to lounge and door to hallway. Wall lights. Laminate flooring.
Kitchen/dining room
4.18m x 4.31m at widest point (13'8" x 14'1" at widest point)
Window to rear. Wall and base units with worktop and tiling. 1 ½ bowl composite sink with right hand drainer. Integrated Indesit dishwasher, Ariston ceramic hob, extractor and double electric oven. T.V. point. Spotlights. Laminate flooring.
Utility room
2.83m x 1.59m (9'3" x 5'2")
Window to rear. Wall and base units with worktop and tiling. 1 ½ bowl composite sink with right hand drainer. Integrated Indesit dishwasher, Ariston ceramic hob, extractor and double electric oven. T.V. point. Spotlights. Laminate flooring.
Cloak room
1.60m x 0.98m (5'2" x 3'2")
White WC and pedestal wash hand basin with tiled splash back. Pine shelf. Towel right. Extractor. Vinyl flooring.
Bathroom
2.98m x 1.63m (9'9" x 5'4")
Window to rear. White WC, pedestal wash hand basin and bath with tiled surround. Shaver light and socket. Towel rail and glass shelf. Recessed shower cubicle with mains shower and wet wall. Spotlights. Extractor. Vinyl flooring.
Principal bedroom
2.99m x 4.75m at widest point (9'9" x 15'7" at widest point)
Window to rear. Double mirrored wardrobe. T.V. point. Laminate flooring.
En-suite shower room
1.93m x 2.97m at widest point (6'3" x 9'8" at widest point)
Window to rear. Wash hand basin set in vanity unit with wall and base units. Shower cubicle with Mira Go electric shower, wet wall and seat. Double mirrored wardrobes. Vertical chrome towel radiator. Extractor. Towel rail. Spotlights. Vinyl flooring.
Bedroom 2
3.06m x 3.00m (10'0" x 9'10")
Window to front. Double mirrored wardrobes. Laminate flooring.
Bedroom 3
2.74m x 3.05m (8'11" x 10'0")
Window to front. Double mirrored wardrobes. Laminate flooring.
Outbuildings
Garage
2.96m x 5.07m (9'8" x 16'7")
Up and over door. Hatch to roof space. Strip light. Power sockets.
Greenhouse and timber shed
Garden
The well maintained garden ground is mainly laid to lawn with shrubs and a fruit tree. A lockblock driveway leads up to the front of the property with ample off street parking. There are paths at both sides of the property leading to the rear garden.
There is a lovely block paved patio partially enclosed with a wall at the rear, ideal for outdoor entertaining. A paved path leads up to the garden shed. There is a stone chipped drying area and a stone chipped area where the oil tank and greenhouse are located.
Extras
The washing machine, fridge, chest freezer in the garage, garden shed and greenhouse are included in the sale price.
Heating and glazing
Oil fired central heating and double glazing.
Services - Mains electricity, water & drainage
Oil fired central heating and double glazing.
EPC Rating D
Council Tax Band E
Property location
This is the second time using Harper Macleod, and again they were excellent. I dealt with Susan Breen and Lia Allan, and they were very helpful, quick, and professional.



